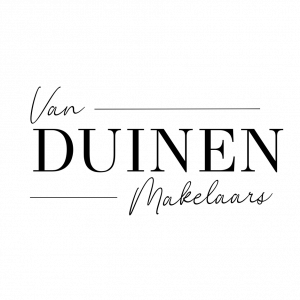Groenteweg 10
2525JS 's-Gravenhage
€ 395.000,- k.k.2525JS 's-Gravenhage
€ 395.000,- k.k.
* Please find English text below.
Fraai intern gerenoveerd en verduurzaamd zeskamer dubbel bovenhuis, inclusief zolderruimte die officieel is meegesplitst bij de notaris. De woning beschikt over een definitief energielabel A! Gelegen op een ideale locatie: om de hoek van de levendige Haagse Markt en op korte afstand van het groene Zuiderpark. Openbaar vervoer bevindt zich op loopafstand.
Indeling: zie ook het officiële meetrapport met plattegronden en de woningvideo.
Entree op de begane grond, binnentrap naar de eerste verdieping. Overloop met separaat hangend toilet voorzien van mechanische ventilatie en meterkast (8 groepen met 3 aardlekschakelaars). Ruime woonkamer met schouw en schuifseparatie voorzien van veel kastruimte, eetkamer met tweede schouw. Gesloten keuken met inductiekookplaat, afzuiginstallatie, vaatwasser en een fraai ingebouwde koel-/vriescombinatie. Vanuit de keuken toegang tot het zonnige balkon op het zuidwesten.
Tweede verdieping:
Binnentrap naar de tweede verdieping. Overloop met separaat hangend toilet en mechanische ventilatie. Ruime slaapkamer aan de achterzijde met vaste kast. Modern betegelde badkamer met inloopdouche, vaste wastafel en mechanische ventilatie. Twee slaapkamers aan de voorzijde. In de gang bevindt zich de aansluiting voor wasmachine en droger.
Kapverdieping:
Vaste trap naar de kapverdieping, voorzien van dakraam en opstelplaats voor de cv-combiketel.
Bijzonderheden:
Gelegen op erfpachtgrond van de gemeente Den Haag, canon € 72,43 per half jaar
Actieve VvE, bijdrage € 25 per maand
Volledig voorzien van isolerende beglazing
Bouwjaar 1931: ouderdoms- en materialenclausule van toepassing
Betreft een ontwikkelingsobject: niet-zelfbewoningsclausule van toepassing
Meetrapport beschikbaar
De woning wordt leeg (zonder stylingmeubels) opgeleverd
Definitief energielabel A
Snelle oplevering mogelijk
Projectnotaris van toepassing
Disclaimer:
Deze aanbiedingstekst is met zorg samengesteld op basis van informatie van de eigenaar, het Kadaster, de Rijksoverheid en andere betrouwbare bronnen. Desondanks kunnen aan deze informatie geen rechten worden ontleend. Indien gewenst kan de koper de woning laten bouwkundig keuren of laten inmeten vóór het tekenen van de koopovereenkomst of tijdens de wettelijke bedenktijd.
Note: Viewings can only be scheduled via Funda. This allows us to arrange them in order of request and ensures we have the correct contact information.
Beautifully renovated and sustainably upgraded six-room double upper-level apartment, including an attic space that has been legally split off at the notary. The property has an official Energy Label A! Ideally located just around the corner from the vibrant Haagse Markt and within walking distance of the scenic Zuiderpark. Public transport is available just a stone’s throw away.
Layout: see the official measurement report with floor plans and the video tour.
Private entrance at ground level, internal staircase to the first floor. Landing with separate floating toilet and mechanical ventilation. Meter cupboard (8 circuits with 3 residual-current devices). Spacious living room with mantelpiece, sliding doors with built-in storage, and adjoining dining room with second mantelpiece. Closed kitchen equipped with an induction cooktop, extractor hood, dishwasher, and a beautifully integrated fridge/freezer combination. Access to the sunny southwest-facing balcony from the kitchen.
Second floor:
Internal staircase to the second floor. Landing with separate floating toilet and mechanical ventilation. Large bedroom at the rear with built-in wardrobe. Modern tiled bathroom with walk-in shower, washbasin, and mechanical ventilation. Two bedrooms at the front. Utility area in the hallway with connections for washing machine and dryer.
Attic floor:
Fixed staircase to attic level with roof window and central heating system (combi boiler).
Additional information:
Leasehold land owned by the Municipality of The Hague, € 72.43 per half-year
Active owners' association (VvE), contribution € 25 per month
Fully fitted with insulating glazing
Year of construction: 1931 – age and materials clause applies
Property is part of a development project – non-owner-occupied clause applies
Official measurement report available
Property will be delivered empty, without styling furniture
Official Energy Label A
Quick delivery possible
Fixed project notary applies
Disclaimer:
This property listing has been compiled with care based on information provided by the current owner, the Land Registry, the Dutch government, and other reliable sources. However, no rights can be derived from its contents. Buyers are welcome to commission a technical survey or measurement of the property prior to signing the purchase agreement or during the statutory reflection period.
We gaan berekenen hoe u uw huis het beste kunt financieren. Dit is afhankelijk van uw inkomen, vermogen, en natuurlijk de woning die u wilt kopen.
