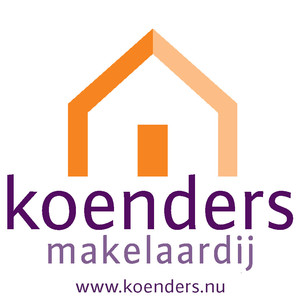Stephensonstraat 96
2561XZ 's-Gravenhage
€ 795.000,- k.k.2561XZ 's-Gravenhage
€ 795.000,- k.k.
Stijlvol gerenoveerde dubbele bovenwoning van een uniek achterhuis (153 m²) met zonnig balkon in het Regentessekwartier.
Deze woning combineert het beste van twee werelden: de charme van een historisch pand uit 1902 en het comfort van een moderne, volledig geïsoleerde woning met energielabel A(!). Kenmerkend met hoge plafonds, glad gestucte wanden, een prachtige eiken visgraatvloer en originele details zoals plafondornamenten en glas-in-loodramen. Een woning met karakter én comfort, volledig instapklaar en gelegen op een toplocatie in Den Haag.
Gelegen in het karakteristieke Regentessekwartier, in het rustige en geliefde deel van de Stephensonstraat, biedt het een uniek stukje wonen in Den Haag. Op loopafstand vind je de leukste horeca zaken, supermarkten en gezellige winkels van de Weimarstraat en Fahrenheitstraat. Ook de Reinkenstraat, het Koningsplein, het centrum van Den Haag én het strand zijn binnen enkele fietsminuten bereikbaar. De woning is uitstekend bereikbaar met openbaar vervoer en ligt gunstig ten opzichte van uitvalswegen.
Indeling:
Via de fraai aangelegde, lange hal op de begane grond bereik je de trap naar de eerste verdieping. Op de overloop bevinden zich een separaat toilet met fontein, een kast met de cv-installatie en de aansluiting voor de wasmachine.
Vervolgens stap je via een stijlvolle glazen deur met zwarte stalen kozijnen de ruime en lichte woonkamer binnen. Deze sfeervolle ruimte staat in open verbinding met de moderne keuken, die is voorzien van een kookeiland, Quooker, extra kastruimte en hoogwaardige inbouwapparatuur van Siemens, waaronder een inductiekookplaat, afzuigsysteem, combi-oven/magnetron, vaatwasser en koel-/vriescombinatie. De keuken is strak en tijdloos vormgegeven en past bij elk interieur.
De tweede verdieping biedt plaats aan drie comfortabele kamers. Een slaap- of studeerkamer met openslaande deuren naar het ruime, zonnige balkon op het zuidwesten. Daarnaast zijn er nog twee royale slaapkamers met veel lichtinval. De badkamer is dankzij de grote raampartijen licht en beschikt over een vrijstaand ligbad, een ruime inloopdouche, dubbele wastafel, handdoekradiator en mechanische ventilatie, wat bijdraagt aan optimaal comfort.
Bijzonderheden:
- Energielabel A
- Gelegen op eigen grond (geen erfpacht)
- Volledig HR+ dubbel glas
- Volledig geïsoleerd
- Zonnig balkon op het zuidwesten
- Videofoon aanwezig
- VvE-bijdrage: €135,- per maand
- Gelegen in Gemeentelijk Beschermd Stads- en Dorpsgezicht – Regentessekwartier
.....................................................................................................................................................................................................................................................................
Stylishly renovated double upper floor apartment in a unique rear building (153 m²) with sunny balcony in the Regentessekwartier.
This property combines the best of both worlds: the charm of a historic building from 1902 and the comfort of a modern, fully insulated home with energy label A(!). Characteristic features include high ceilings, smooth plastered walls, a beautiful oak herringbone floor, and original details such as ceiling ornaments and stained-glass windows. A home with character and comfort, completely ready to move in and located in a prime location in The Hague.
Located in the characteristic Regentessekwartier, in the quiet and popular part of Stephensonstraat, it offers a unique place to live in The Hague. Within walking distance you will find the best restaurants, supermarkets, and charming shops of Weimarstraat and Fahrenheitstraat. Reinkenstraat, Koningsplein, the center of The Hague, and the beach are also within a few minutes' bike ride. The property is easily accessible by public transport and is conveniently located for major roads.
Layout:
The beautifully landscaped, long hallway on the ground floor leads to the stairs to the first floor. The landing has a separate toilet with washbasin, a cupboard with the central heating system, and the connection for the washing machine.
A stylish glass door with black steel frames leads into the spacious and bright living room. This attractive space is open to the modern kitchen, which is equipped with a cooking island, Quooker, extra cupboard space, and high-quality built-in appliances from Siemens, including an induction hob, extractor system, combi-oven/microwave, dishwasher, and fridge/freezer. The kitchen has a sleek and timeless design and fits in with any interior.
The second floor offers space for three comfortable rooms. A bedroom or study with French doors to the spacious, sunny southwest-facing balcony. In addition, there are two more spacious bedrooms with plenty of natural light. The bathroom is bright thanks to the large windows and features a freestanding bathtub, a spacious walk-in shower, double sink, towel radiator, and mechanical ventilation, which contributes to optimal comfort.
Details:
- Energy label A
- Located on freehold land (no ground lease)
- Fully HR+ double glazing
- Fully insulated
- Sunny southwest-facing balcony
- Videophone available
- Homeowners' association contribution: €135 per month
- Located in a Municipal Protected City and Village View 'Regentessekwartier'
We gaan berekenen hoe u uw huis het beste kunt financieren. Dit is afhankelijk van uw inkomen, vermogen, en natuurlijk de woning die u wilt kopen.
