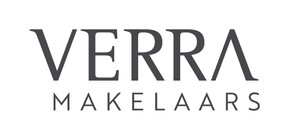Lijnbaan 102
2512VB 's-Gravenhage
€ 349.000,- k.k.2512VB 's-Gravenhage
€ 349.000,- k.k.
Op zoek naar een instapklaar appartement met 3 slaapkamers, energielabel A en op loopafstand van het Haagse centrum? Dan ben je aan Lijnbaan 102 aan het juiste adres!
Het appartement is gelegen in de gezellige en levendige wijk Kortenbos in Den Haag. Kortenbos staat bekend om zijn centrale ligging en het aangename woonklimaat. Op loopafstand vindt u diverse winkels, supermarkten en horecagelegenheden, en het bruisende centrum van Den Haag ligt op slechts enkele minuten lopen/fietsen. De wijk biedt daarnaast uitstekende verbindingen met het openbaar vervoer en ligt nabij uitvalswegen, wat zorgt voor een vlotte bereikbaarheid. Kortenbos combineert het beste van stadse gezelligheid met rustige woonstraten, met meerdere parken. Kortom, een ideale locatie voor wie op zoek is naar een fijne leefomgeving met alle voorzieningen binnen handbereik!
Via de gesloten gemeenschappelijke portiek met bellentableau heb je toegang tot het trappenhuis naar de 2e verdieping.
Hier stap je binnen in een ruim appartement met een fijne en praktische indeling. Vanuit de hal heb je toegang tot alle vertrekken.
De royale woonkamer bevindt zich aan de achterzijde van het appartement. Dankzij de grote raampartijen en openslaande deuren heb je volop licht. De woonkamer is ruim genoeg voor een gezellige zithoek en een grote eettafel waar je uitgebreid aan kunt tafelen.
Direct aan de eetruimte grenst zich de halfopen keuken, die is voorzien van een moderne opstelling en diverse inbouwapparatuur. Vanuit de keuken, eetruimte en slaapkamer stap je zo het uitgerekte balkon op, waar je heerlijk van het ochtend zonnetje kunt genieten. Aan het balkon bevindt zich bovendien een praktische berging.
Het appartement beschikt over 3 slaapkamers. De grootste slaapkamer bevindt zich aan de voorzijde en is ruim genoeg voor een groot bed, kledingkast en bureau. De andere 2 slaapkamers bevinden zich aan de voor- en achterzijde van het appartement. Deze kunnen perfect dienen als slaapkamer, inloopkast, of home-office.
De badkamer is voorzien van een inloopdouche en wastafel. Er bevindt zich een separaat toilet in de hal en een wasmachineruimte.
Verder is er nog een ruime berging op de begane grond, handig om bijvoorbeeld je fiets te stallen.
Kenmerken:
- Woonoppervlak ca. 71 m2
- Balkon op het noord-oosten van ca. 6 m2
- 3 slaapkamers
- Energielabel A (volledig dubbelglas)
- Gerenoveerd in 2021
- Gelegen op eeuwigdurend erfpachtgrond met een halfjaarlijkse canon (4%) € 236,50 + € 16,50 beheerskosten
- Eerstvolgende canonherziening vindt plaats op 1-1-2028
- Grondwaarde € 11.825,-
- Actieve VvE, maandelijkse bijdrage van € 190,- . 2/130e aandeel
- Reservefonds ca. € 268.000 per 31 december 2024
- As is where is (inclusief inboedel)
- Oplevering in overleg, kan snel
- Separate berging op de begane grond
---
ENG
Looking for a move-in-ready apartment with 3 bedrooms, energy label A, and within walking distance of The Hague city centre? Then Lijnbaan 102 is the perfect address for you!
This apartment is located in the lively and vibrant Kortenbos neighbourhood in The Hague. Kortenbos is known for its central location and pleasant living environment. Within walking distance you will find various shops, supermarkets, and restaurants, and the bustling city centre of The Hague is just a few minutes away by foot or bicycle. The area also offers excellent public transport connections and is close to main roads, ensuring easy accessibility. Kortenbos combines the best of urban vibrancy with quiet residential streets and multiple parks. In short, an ideal location for those seeking a comfortable living environment with all amenities within reach!
Through the secure communal entrance with intercom, you have access to the stairwell leading to the second floor.
Here you enter a spacious apartment with a practical and pleasant layout. From the hallway you have access to all rooms.
The generous living room is located at the rear of the apartment. Thanks to the large windows and French doors, there is plenty of natural light. The living room is spacious enough for a cozy seating area as well as a large dining table for extensive dinners with family or friends.
Directly adjacent to the dining area is the semi-open kitchen, which features a modern design and various built-in appliances. From the kitchen, dining area, and one of the bedrooms, you step out onto the extended balcony, where you can enjoy the morning sun. There is also a practical storage room on the balcony.
The apartment has three bedrooms. The largest bedroom is at the front and spacious enough for a large bed, wardrobe, and desk. The other two bedrooms are located at the front and rear of the apartment and can serve perfectly as a bedroom, walk-in closet, or home office.
The bathroom features a walk-in shower and washbasin. There is a separate toilet in the hallway as well as a laundry area.
Additionally, there is a spacious storage room on the ground floor, ideal for storing your bicycle, for example.
Features:
- Living area approx. 71 m²
- Balcony facing northeast approx. 6 m²
- 3 bedrooms
- Energy label A (fully double glazed)
- Renovated in 2021
- Located on perpetual leasehold land with a semi-annual ground rent (4%) of €236,50 + €16,50 management fees
- The next canon revision will take place on 1 January 2028.
- Ground value €11,825
- Active owners’ association (VvE), monthly contribution of € 190,- , 2/130th share
- Reserve fund € 268.000 as at 31st December 2024
- As is where is (including furniture)
- Age, asbestos, and non-occupancy clauses apply
- No questionnaire or list of items available (as not occupied by owner)
- Transfer in consultation, can be done quickly
- Separate storage room on the ground floor
We gaan berekenen hoe u uw huis het beste kunt financieren. Dit is afhankelijk van uw inkomen, vermogen, en natuurlijk de woning die u wilt kopen.
