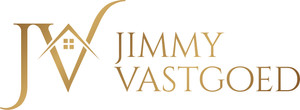Prinsestraat 58
2513CE 's-Gravenhage
€ 600.000,- k.k.2513CE 's-Gravenhage
€ 600.000,- k.k.
KLUSWONING MET KARAKTER – ROYALE 3-LAAGS BOVENWONING MET PLAFONDS VAN MAAR LIEFST 3,47M IN DE PRINSESTRAAT!
WONEN IN HET HART VAN DEN HAAG? DEZE RUIME BOVENWONING BIEDT VOLOP POTENTIE, MAAR DIENT VOLLEDIG GERENOVEERD TE WORDEN OM BEWOONBAAR TE ZIJN. DE IDEALE KANS OM JOUW DROOMWONING HELEMAAL ZELF TE CREËREN – OP EEN UNIEKE EN SFEERVOLLE LOCATIE!
Welkom in de levendige Prinsestraat, gelegen in het hart van Den Haag. Deze charmante straat, met een rijke geschiedenis en een diversiteit aan winkels, boetieks en eetgelegenheden, biedt een unieke woonervaring. De buurt kenmerkt zich door een mix van historische panden en moderne voorzieningen, waardoor het een aantrekkelijke locatie is voor zowel jonge professionals als gezinnen. Met het bruisende stadscentrum op loopafstand en uitstekende openbaar vervoersverbindingen, is de Prinsestraat een ideale plek voor wie op zoek is naar comfort en stedelijke dynamiek. Ervaar zelf de unieke sfeer en het gemak van wonen aan de Prinsestraat.
Indeling:
Begane grond
Entree van de woning via de eigen voordeur. Ruime hal met meterkast en binnentrap naar de eerste verdieping.
Eerste verdieping
Overloop met separaat toilet voorzien van fontein.
De royale en lichte woonkamer is dankzij de hoekligging en grote raampartijen heerlijk licht en sfeervol. De haard zorgt voor extra warmte en ambiance.
De open keuken is modern en compleet uitgerust met een koelkast, vriezer, vaatwasser, combi-oven en een 5-pits fornuis met oven. De gehele ruimte is afgewerkt met een fraaie houten vloer.
Aan de achterzijde bevindt zich een extra kamer (ca. 1,75 x 2,12), ideaal als werkkamer of berging.
Tweede verdieping
Overloop met toegang tot de diverse vertrekken.
Ruime voorkamer (ca. 5,15/2,77 x 5,55), berging in het midden van de woning (ca. 1,44 x 3,54) en een achterkamer (ca. 3,69 x 3,54).
De badkamer (ca. 2,36 x 2,01) is voorzien van een ligbad, wastafel en tweede toilet.
Derde verdieping
Overloop met toegang tot een praktische berging, waar tevens de wasmachineaansluiting en de opstelplaats van de C.V.-ketel zijn gesitueerd.
De ruime voorkamer (ca. 5,28 x 5,65) en de achterkamer (ca. 3,47 x 4,92) bieden volop mogelijkheden voor slaap-, werk- of hobbyruimtes.
Tot slot beschikt deze verdieping over een zonnig balkon (ca. 2,42 x 2,15), gelegen op het zuidwesten – perfect om in de middag en avond van de zon te genieten.
Bijzonderheden:
Woonoppervlakte: ca. 155,50 m²
Plafondhoogtes: 3,47/3,00/2,74
Verwarming/warm water: C.V. middels Remeha combiketel
Elektra: 9 groepen met 2x A.L.S
Kozijnen: houten kozijnen met deels dubbele beglazing
VvE: in oprichting
3/5 aandeel in de gemeenschap
Rijks Beschermd stadsgezicht
Eigen grond
Bouwperiode: 1920
Oplevering: in overleg, kan spoedig
Diverse voorwaarden van toepassing (o.a. ouderdoms- en materialenclausule, niet-zelfbewoningsclausule, enz)
Notariskeuze: voorbehouden aan verkoper (projectnotaris)
CHARACTERFUL FIXER-UPPER – SPACIOUS 3-LEVEL UPPER HOUSE WITH CEILINGS UP TO 3.47M HIGH IN THE PRINSESTRAAT!
Dreaming of living in the heart of The Hague? This expansive upper-level property offers tremendous potential, but it does require full renovation to become habitable. An ideal opportunity to create your dream home entirely to your own taste – all in a unique and charming location!
Welcome to the vibrant Prinsestraat, located in the very heart of The Hague. This charming street, rich in history and known for its diversity of shops, boutiques, and eateries, offers a unique living experience. The neighbourhood combines historical buildings with modern amenities, making it an attractive location for both young professionals and families. With the lively city centre just a short walk away and excellent public transport connections, Prinsestraat is the ideal place for anyone seeking comfort and urban energy. Come and experience the distinctive atmosphere and convenience of living on Prinsestraat for yourself.
Layout:
Ground floor
Private entrance to the home. Spacious hallway with fuse box and indoor staircase to the first floor.
First floor
Landing with separate toilet and hand basin.
The generous and bright living room benefits from a corner position and large windows, allowing in an abundance of natural light. A fireplace adds a warm and inviting ambiance.
The open kitchen is functionally equipped with a fridge, freezer, dishwasher, combi-oven, and a 5-burner gas stove with oven. The entire space features a beautiful wooden floor.
At the rear, you’ll find an additional room (approx. 1.75 x 2.12), ideal as a home office or storage.
Second floor
Landing providing access to various rooms.
Spacious front room (approx. 5.15/2.77 x 5.55), storage room in the centre of the floor (approx. 1.44 x 3.54), and a rear bedroom (approx. 3.69 x 3.54).
The bathroom (approx. 2.36 x 2.01) is fitted with a bathtub, sink, and second toilet.
Third floor
Landing with access to a practical storage room, which also houses the washing machine connection and central heating boiler.
Large front room (approx. 5.28 x 5.65) and a rear room (approx. 3.47 x 4.92), offering excellent space for use as bedrooms, workspace, or hobby rooms.
This floor also features a sunny balcony (approx. 2.42 x 2.15), located on the southwest – ideal for enjoying the sun in the afternoon and evening.
Key features:
Living area: approx. 155.50 m²
Ceiling heights: 3.47 / 3.00 / 2.74 meters
Heating/hot water: central heating (Remeha combi boiler)
Electricity: 9 circuits with 2 residual-current devices (RCDs)
Window frames: wooden frames with partly double glazing
Homeowners’ association: in the process of being established
Ownership share: 3/5 in the community
Listed as a national protected cityscape (Rijksbeschermd stadsgezicht)
Freehold property
Year of construction: circa 1920
Delivery: in consultation, can be soon
Various conditions apply (including age clause, materials clause, non-owner-occupied clause, etc.)
Notary selection reserved by seller (project notary)
We gaan berekenen hoe u uw huis het beste kunt financieren. Dit is afhankelijk van uw inkomen, vermogen, en natuurlijk de woning die u wilt kopen.
