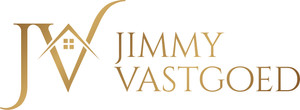Parallelweg 266
2525NN 's-Gravenhage
€ 225.000,- k.k.2525NN 's-Gravenhage
€ 225.000,- k.k.
Betaalbare kluswoning in levendige Schilderswijk – creëer hier jouw droomappartement!
Royaal 3-kamer (top)appartement van ca. 83 m² op de tweede etage, met sfeervolle details en een achterbalkon.
(for English text, see below)
Indeling:
Via het open portiek bereik je de entree op de eerste verdieping. Vanuit de hal met meterkast leidt een binnentrap naar de ruime overloop op de tweede etage.
De lichte woonkamer aan de voorzijde (ca. 4,67x3,38) beschikt over grote raampartijen, een vaste kast én een karakteristieke ensuite met originele glas-in-loodramen. De binnendeur is eveneens voorzien van glas in lood ramen.
De achterkamer (ca. 5,14x3,17) dient perfect als slaapkamer en heeft twee vaste kasten.
De keuken (ca. 2,86x1,90) bevindt zich aan de achterzijde van de woning en is voorzien van een eenvoudig, doch net keukenblok.
Vanuit de keuken is het achterbalkon (ca. 0,95x2,65)(noorden) bereikbaar.
Slaapkamer (ca. 2,94x4,23) aan de voorzijde van de woning met veel lichtinval.
Vanuit de hal zijn het toilet, een praktische berging (ca. 1,90x1,02) bereikbaar.
De badkamer (ca. 4,01x2,07) bevindt zich aan de achterzijde van de woning en is voorzien van een douche, wastafelmeubel, de wasmachineaansluiting en de opstelplaats voor de C.V.-ketel.
Bijzonderheden:
Energielabel: E
Woonoppervlakte: ca. 83 m²
Plafondhoogte: ca. 2.88 m
Verwarming/warm water: C.V. middels Remeha combiketel, bouwjaar 2011
Elektra: 7 groepen met 2x A.L.S
Kozijnen: kunststof kozijnen met dubbele beglazing
VvE: actief, € 158,- per maand
1/3 aandeel in de gemeenschap
Erfpachtrecht: eeuwigdurend
Erfpachtcanon: € 60,- per jaar
Bouwperiode: 1926
Oplevering: in overleg, kan spoedig
Diverse voorwaarden van toepassing (o.a. ouderdoms- en materialen)
Affordable Renovation Apartment in Vibrant Schilderswijk – Create Your Dream Home Here!
Spacious 3-room (top floor) apartment of approx. 83 m² on the second floor, featuring charming details and a rear balcony.
Layout:
Access to the apartment via the open porch leading to the entrance on the first floor. From the hallway with meter cupboard, an internal staircase takes you to the spacious landing on the second floor.
The bright living room at the front (approx. 4.67 x 3.38 m) features large windows, a built-in closet, and a characteristic ensuite with original stained-glass doors. The interior door is also adorned with stained glass.
The rear room (approx. 5.14 x 3.17 m) is ideally suited as a bedroom and includes two built-in closets.
The kitchen (approx. 2.86 x 1.90 m), located at the rear of the apartment, comes with a simple yet neat kitchen unit. From here, you can access the north-facing rear balcony (approx. 0.95 x 2.65 m).
A second bedroom (approx. 2.94 x 4.23 m) is situated at the front and enjoys plenty of natural light.
From the hallway, the toilet and a practical storage room (approx. 1.90 x 1.02 m) are accessible.
The bathroom (approx. 4.01 x 2.07 m), located at the rear, is fitted with a shower, washbasin cabinet, washing machine connection, and the central heating boiler setup.
Key features:
Energy label: to be determined
Living area: approx. 83 m²
Ceiling height: approx. 2.88 m
Heating/hot water: central heating via Remeha combi boiler, built in 2011
Electricity: 7 circuits with 2 residual current devices
Window frames: uPVC with double glazing
Homeowners’ association (VvE): active, €158 per month
1/3rd share in the community
Ground lease: perpetual
Ground rent: €60 per year
Year of construction: 1926
Delivery: in consultation, can be arranged promptly
Various conditions apply (including age and materials clauses)
We gaan berekenen hoe u uw huis het beste kunt financieren. Dit is afhankelijk van uw inkomen, vermogen, en natuurlijk de woning die u wilt kopen.
