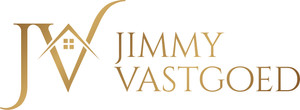Valkenboskade 65
2563GP 's-Gravenhage
€ 375.000,- k.k.2563GP 's-Gravenhage
€ 375.000,- k.k.
LICHT, RUIM EN OP EIGEN GROND GELEGEN – SFEERVOL 3-KAMER TOPAPPARTEMENT AAN DE PRACHTIGE VALKENBOSKADE!
Welkom aan de Valkenboskade! Aan één van de mooiste lanen van Den Haag, met vrij uitzicht en volop licht, tref je dit charmante en goed ingedeelde 3-kamer topappartement van ca. 74 m². Gelegen op eigen grond, met een royaal terras, grote raampartijen en een plafondhoogte van bijna 3 meter – hier woon je stijlvol én comfortabel!
(for English, see below)
Indeling
Via het karakteristieke open portiek bereik je de woningentree op de eerste etage. Een interne trap leidt naar de tweede (en tevens bovenste) woonlaag. Daar kom je binnen op een ruime overloop met handige inbouwkasten – ideaal voor o.a. de CV-installatie (Nefit combiketel uit 2008) en wasmachineaansluiting.
De lichte en sfeervolle woonkamer is een echte eyecatcher. Dankzij de hoekligging en grote raampartijen baadt deze ruimte in natuurlijk daglicht. De open keuken sluit naadloos aan op de woonkamer en is voorzien van diverse inbouwapparatuur zoals een vaatwasser, koelkast, oven en kookplaat. De basis is solide, al laat het folie van de keukenkastjes los – een kans om de keuken eenvoudig te moderniseren met bijvoorbeeld een nieuwe spuit- of wraplaag.
Aan de voorzijde bevindt zich de ruime hoofdslaapkamer, eveneens heerlijk licht. Aan de achterzijde vind je een knusse tweede kamer – perfect als logeerkamer, werkplek of hobbyruimte.
De moderne badkamer is stijlvol betegeld en beschikt over een inloopdouche en een fraai wastafelmeubel.
Vanuit de overloop heb je toegang tot het verrassend ruime terras op het noordoosten – een fijne plek waar je tot in de middag van de zon kunt genieten.
De gehele woning is voorzien van een fraaie lamelparketvloer.
Een buitenkans in het geliefde Valkenboskwartier!
Deze woning combineert karakter en licht met modern wooncomfort – en dat alles op een toplocatie in het gezellige en centrale Valkenboskwartier, nabij winkels, horeca en openbaar vervoer.
Ben je op zoek naar een instapklare woning met sfeer én potentie? Dan is dit jouw kans!
Bijzonderheden:
Energielabel: C
Woonoppervlakte: ca. 74 m²
Plafondhoogte: ca. 2,97 m
Verwarming/warm water: C.V. middels Nefit combiketel, bouwjaar 2008
Elektra: 5 groepen
Kozijnen: kunststof kozijnen met dubbele beglazing
Airco in de slaapkamer
VvE: actief, € 140,- per maand
1/3 aandeel in de gemeenschap
Dakopbouw mogelijk
Beschermd stadsgezicht
Eigen grond
Bouwperiode: 1912
Diverse voorwaarden van toepassing (o.a. ouderdoms- en materialenclausule)
BRIGHT, SPACIOUS & FREEHOLD – CHARMING 2-BEDROOM TOP-FLOOR APARTMENT ON THE BEAUTIFUL VALKENBOSKADE!
Welcome to Valkenboskade! Situated on one of The Hague’s most picturesque canals, with open views and an abundance of natural light, you’ll find this charming and well-laid-out 2-bedroom top-floor apartment of approx. 74 m². Located on freehold land, featuring a generous terrace, large windows, and soaring ceilings nearly 3 metres high – this is stylish and comfortable living at its best!
Layout
Through the characteristic open porch, you enter the property on the first floor. An internal staircase leads to the second (and top) floor. You arrive on a spacious landing with built-in cupboards – ideal for housing the central heating system (Nefit combi boiler from 2008) and a washing machine connection.
The bright and cosy living room is a real eye-catcher. Thanks to the corner position and large windows, natural light floods the space. The open-plan kitchen connects seamlessly to the living room and is equipped with various built-in appliances including a dishwasher, refrigerator, oven, and hob. The kitchen structure is in good condition, though the plastic foil on the cabinets is peeling – a perfect opportunity to refresh the kitchen with a respray or vinyl wrap.
At the front of the property is the spacious and sunlit main bedroom. At the rear, a cosy second room offers versatility as a guest room, study or hobby space.
The stylish bathroom is neatly tiled and features a walk-in shower and a modern vanity unit.
From the landing, you have access to the surprisingly large northeast-facing terrace – a wonderful spot to enjoy the sun until early afternoon.
The entire apartment is finished with an attractive engineered parquet floor.
A Unique Opportunity in the Popular Valkenboskwartier!
This apartment offers a perfect blend of character, light, and modern comfort – all in a prime location in the lively and centrally located Valkenboskwartier, close to shops, cafés, restaurants, and public transport.
Looking for a move-in-ready home with charm and potential? This is your chance!
Features:
Energy label: C
Living area: approx. 74 m²
Ceiling height: approx. 2.97 m
Heating/hot water: Central heating via Nefit combi boiler (2008)
Electrical installation: 5 circuits
Window frames: Double-glazed plastic window frames
Air conditioning in the bedroom
HOA: active, €140 per month
1/3 ownership share in the building
Roof extension possible
Designated historic cityscape
Freehold land
Year built: 1912
Various standard clauses apply (including age and materials clauses)
We gaan berekenen hoe u uw huis het beste kunt financieren. Dit is afhankelijk van uw inkomen, vermogen, en natuurlijk de woning die u wilt kopen.
