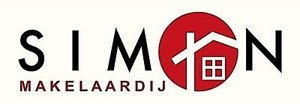Wijngaard 188
8212CK Lelystad
€ 335.000,- k.k.8212CK Lelystad
€ 335.000,- k.k.
RUSTIEK WONEN IN ÉÉN VAN DE FIJNSTE WIJKEN VAN LELYSTAD!
Wijngaard 188 8212 CK Lelystad
De gestelde prijs van € 335.000,- betreft een "bieden vanaf" prijs.
Ieder serieus voorstel boven de genoemde “bieden vanaf” prijs zal door verkopers in overweging worden genomen.
In de groene en kindvriendelijke woonwijk de 'Wijngaard' staat deze ruime eengezinswoning met een aangebouwde berging en een gesloten (verwarmde) serre, helemaal in originele staat.
De woning heeft een vrij uitzicht aan de voorzijde door de ligging aan een plantsoen en is gelegen nabij scholen, een groot buurtwinkelcentrum (Voorhof), grootschalig bosgebied het 'Gelderse Hout' en de uitvalswegen naar het stadscentrum.
Ook voor degene met een baan buiten Lelystad is dit een ideale woonomgeving.
Door de gunstige ligging aan de oostzijde van de stad bereik je met de auto binnen enkele minuten al de A6.
Begane grond:
entree/hal met de meterkast, het toilet en de toegang naar de “doorzon” woonkamer met een gietijzeren houtkachel en de opgang naar de eerste verdieping.
De halfopen keuken heeft een hoekopstelling en is nog naar eigen wens aan te passen. De woonkamer heeft tevens een toegang tot de gesloten en verwarmde serre met kunststof schuifdeuren.
De volledig bestraatte achtertuin heeft een extra houten berging en een achterom.
Eerste verdieping:
overloop met toegang tot drie in grootte variërende slaapkamer, een aparte toiletruimte en badkamer met een ligbad, douchecabine en wasstel.
Tweede verdieping:
voorzolder met 2 separate bergingen, waarvan een met opstelplaats van de cv ketel (Remeha’09) en de ander een bergruimte.
Vanaf de voorzolder is tevens de ruime, vierde slaapkamer te bereiken, welke voorzien is van een grote dakkapel en een wastafel.
De mogelijkheid om hier twee slaapkamers te creëren is zeker aanwezig.
Bijzonderheden:
* Gehele woning v.v. kunststofkozijnen met dubbele beglazing en elektrische rolluiken.
* Alle openbare voorzieningen op loopafstand voorhanden.
* Energielabel A en 7 zonnepanelen (2017).
* Ideale familiewoning voor middel- en grote gezinnen in een kindvriendelijke woonwijk.
* Huis is nog volledig naar eigen woonwens aan te passen.
* Woonoppervlak: ca. 136m², perceel: ca. 135m², inhoud: ca. 459m³, bouwjaar: 1974.
* Bieden vanaf: € 335.000,- k.k.
* Notaris: Hak Rein & Vos Notarissen
* Oplevering in overleg.
* Kortom: een interessante woning, die zeker een bezichtiging waard is.
Deze informatie is met de nodige zorgvuldigheid samengesteld. Onzerzijds wordt echter geen enkele aansprakelijkheid aanvaard voor enige onvolledigheid, onjuistheid of anderszins, dan wel de gevolgen daarvan. Alle opgegeven maten en oppervlakten zijn indicatief. Van toepassing zijn de Vastgoed Nederland-voorwaarden.
RUSTIC LIVING IN ONE OF THE NICEST NEIGHBORHOODS OF LELYSTAD!
Wijngaard 188 8212 CK Lelystad
The stated price of € 335,000 is a "bidding from" price.
Any serious proposal above the stated "bidding from" price will be considered by the sellers.
This spacious single-family home with an attached storage room and a closed (heated) conservatory, completely in its original state, is located in the green and child-friendly residential area of 'Wijngaard'.
The house has an unobstructed view at the front due to its location on a park and is located near schools, a large local shopping centre (Voorhof), the large-scale forest area 'Gelderse Hout' and the access roads to the city centre.
This is also an ideal living environment for those with a job outside Lelystad.
Due to its favourable location on the east side of the city, you can reach the A6 by car within a few minutes.
Ground floor:
entrance/hall with the meter cupboard, the toilet and the access to the "through" living room with a cast iron wood stove and the staircase to the first floor.
The semi-open kitchen has a corner arrangement and can still be adjusted to your own wishes. The living room also has access to the closed and heated conservatory with plastic sliding doors.
The fully paved backyard has an extra wooden storage and a back entrance.
First floor: landing with access to three bedrooms of varying sizes, a separate toilet and bathroom with a bath, shower and washbasin.
Second floor:
Attic with 2 separate storage rooms, one with the central heating boiler (Remeha'09) and the other a storage room.
The spacious fourth bedroom can also be reached from the attic, which has a large dormer window and a washbasin.
The possibility of creating two bedrooms here is certainly present.
Details:
* Entire house with plastic frames with double glazing and electric shutters.
* All public facilities within walking distance.
* Energy label A and 7 solar panels (2017).
* Ideal family home for medium and large families in a child-friendly residential area.
* House can still be fully adapted to your own living wishes.
* Living area: approx. 136 m², plot: approx. 135 m², volume: approx. 459 m³, year of construction: 1974.
* Bidding from: € 335,000,- k.k.
* Notary: Hak Rein & Vos Notarissen
* Delivery in consultation.
* In short: an interesting house, which is definitely worth a visit.
This information has been compiled with due care. However, no liability is accepted on our part for any incompleteness, inaccuracy or otherwise, or the consequences thereof. All stated sizes and surfaces are indicative. The Vastgoed Nederland conditions apply.
We gaan berekenen hoe u uw huis het beste kunt financieren. Dit is afhankelijk van uw inkomen, vermogen, en natuurlijk de woning die u wilt kopen.
