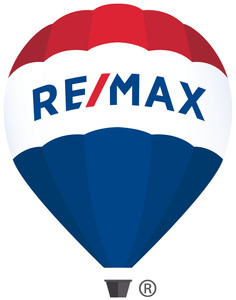Prins Hendrikstraat 34A
2316CP Leiden
€ 265.000,- k.k.2316CP Leiden
€ 265.000,- k.k.
Wonen met karakter én comfort in hartje Leiden
Welkom in dit charmante en goed ingedeelde 2-kamer appartement op de eerste verdieping van een karakteristiek pand uit 1905, gelegen aan de gezellige Prins Hendrikstraat in Leiden. Deze fijne woning is ideaal voor starters, young professionals of investeerders!
Met een energielabel A, een balkon op het noordoosten, plafonds van bijna 3 meter hoog, en een zeer nette afwerking biedt deze woning een prettige leefomgeving op een toplocatie.
Indeling
Entree / Hal
De centrale hal biedt toegang tot alle vertrekken en beschikt over een apart toilet.
Woonkamer & Keuken
De lichte woonkamer is heerlijk licht door de grote ramen en heeft een plafondhoogte van 2,93 meter. De open keuken is praktisch ingedeeld met gaskookplaat, afzuigkap en koelkast, en grenst direct aan het balkon.
Balkon
Vanuit de keuken stap je zo het balkon op van ca. 5 m², gelegen op het noordoosten. Een fijne plek om de dag rustig te beginnen of in de middag te ontspannen.
Slaapkamer & Badkamer
De ruime slaapkamer biedt voldoende plek voor een tweepersoonsbed en kastruimte. Vanuit de slaapkamer heb je toegang tot de moderne badkamer, voorzien van een ligbad en wastafel. Aangrenzend is een aparte ruimte met aansluiting voor de wasmachine en opstelling voor de cv-installatie.
Bijzonderheden
Woonoppervlakte: 42,6 m²
Balkon: 5,0 m²
Inhoud: ca. 159 m³
Bouwjaar pand: 1905
Energielabel: A (uitgegeven in 2025)
Verwarming: blokverwarming, centrale cv-installatie (2020)
VvE-bijdrage: €149,05 per maand, inclusief gas, water en licht
Beschikbaarheid: in overleg
Vraagprijs: €265.000,- kosten koper
Character and Comfort Living in the Heart of Leiden
Welcome to this charming and well-laid-out 1-bedroom apartment on the first floor of a characteristic 1905 building, located on the lively Prins Hendrikstraat in Leiden. This lovely home is ideal for first-time buyers, young professionals, or investors!
With an energy label A, a northeast-facing balcony, ceilings nearly 3 meters high, and a very neat finish, this apartment offers a pleasant living environment in a prime location.
Layout
Entrance / Hallway
The central hallway provides access to all rooms and includes a separate toilet.
Living Room & Kitchen
The bright living room enjoys plenty of natural light thanks to large windows and boasts a ceiling height of 2.93 meters. The open kitchen is efficiently arranged and equipped with a gas stove, extractor hood, and refrigerator, and it directly connects to the balcony.
Balcony
Step out from the kitchen onto the northeast-facing balcony of approximately 5 m²—a lovely spot to start your day or relax in the afternoon.
Bedroom & Bathroom
The spacious bedroom has enough room for a double bed and wardrobes. From the bedroom, you access the modern bathroom, fitted with a bathtub and washbasin. Adjacent is a separate utility space with a connection for a washing machine and the central heating system.
Details
Living area: 42.6 m²
Balcony: 5.0 m²
Volume: approx. 159 m³
Year of construction: 1905
Energy label: A (issued in 2025)
Heating: block heating, central boiler system (2020)
Homeowners’ association (VvE) contribution: €149.05 per month, including gas, water, and electricity
Availability: in consultation
Asking price: €265,000 buyer’s costs (kosten koper)
We gaan berekenen hoe u uw huis het beste kunt financieren. Dit is afhankelijk van uw inkomen, vermogen, en natuurlijk de woning die u wilt kopen.
