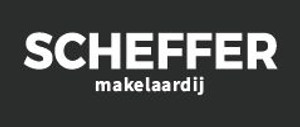Rietlandpark 83
1019DS Amsterdam
€ 650.000,- k.k.1019DS Amsterdam
€ 650.000,- k.k.
**English text below**
Dit royale hoekappartement van ruim 109 m² ligt op de derde verdieping in het autoluwe Oostelijk Havengebied. Dankzij de hoekligging valt er de hele dag volop natuurlijk licht binnen en heeft u aan de voorzijde een prachtig vrij uitzicht. Geniet van comfortabel en duurzaam wonen met energielabel B, op een fijne plek vlakbij het water en de stad.
Omgeving:
Rietlandpark is ideaal gelegen voor een comfortabel stadsleven. Voor uw dagelijkse boodschappen vindt u diverse supermarkten vlakbij. Amsterdam Oost met de levendige Dappermarkt en het bruisende centrum zijn eenvoudig bereikbaar. Gezellige restaurants en het prachtige IJ liggen bovendien op loopafstand. In de nabijgelegen Czaar Peterstraat ontdekt u tal van unieke winkels en modieuze boetieks. Ook Brouwerij Het IJ is hier snel te vinden. Het openbaar vervoer, waaronder de tram, stopt vlakbij en ook het Centraal Station is snel en gemakkelijk te bereiken. Vanuit uw eigen parkeerplaats bent u bovendien binnen enkele minuten op de A10.
Indeling:
Begane grond: Gezamenlijke entree met trappenhuis en lift.
Derde verdieping: Entree met hal, een ruime en lichte woon- en eetkamer en een moderne, luxe keuken met spoeleiland. De keuken is voorzien van hoogwaardige Bosch inbouwapparatuur, waaronder een inductiekookplaat, oven, vaatwasser, afzuigkap en een koel-vriescombinatie. De badkamer is stijlvol en luxe ingericht met een inloopdouche, toilet en een wastafelmeubel. Daarnaast is er een separaat tweede toilet, een praktische inbouwkast en een wasmachineaansluiting. Het appartement beschikt over twee royale slaapkamers.
In de onderbouw vindt u een handige berging en een eigen parkeerplaats.
Bijzonderheden:
* Bouwjaar 2000
* Circa 109m2 wonen (NEN2580 meetrapport)
* Erfpacht afgekocht tot 1 augustus 2048, daarna aanvraag met gunstige voorwaarden gedaan voor eeuwigdurend
* Fraai uitzicht en rustig gelegen
* Servicekosten € 231,66 per maand en € 25,62 voor parkeerplaats
* Actieve VvE, professioneel beheerd
* Energielabel B
* Berging op de begane grond
* Eigen parkeerplaats in afgesloten parkeerkelder
* Verwarming middels stadsverwarming
* Oplevering in overleg
De verkoopinformatie is met grote zorgvuldigheid samengesteld doch voor de juistheid van de inhoud kunnen wij niet instaan en er kunnen derhalve geen rechten aan worden ontleend. De inhoud is puur informatief en mag niet worden beschouwd als een aanbod. Daar waar gesproken wordt over inhoud, oppervlakten of afmetingen moeten deze worden beschouwd als indicatief en als circa maten. U dient als koper zelf onderzoek te verrichten naar zaken die voor u van belang zijn. Wij raden u in dat verband aan uw eigen makelaar in te schakelen.
This spacious corner apartment of more than 109 m² is located on the third floor in the low-traffic Eastern Docklands area. Thanks to its corner position, the apartment enjoys an abundance of natural light throughout the day and offers beautiful unobstructed views at the front. Experience comfortable and sustainable living with energy label B, in a pleasant location close to both the water and the city.
Surroundings: Rietlandpark is ideally located for a comfortable urban lifestyle. Several supermarkets are nearby for your daily shopping needs. Amsterdam East with the lively Dappermarkt and the vibrant city center are easily accessible. Cosy restaurants and the stunning IJ waterfront are within walking distance. The nearby Czaar Peterstraat is home to a variety of unique shops and trendy boutiques. Brouwerij 't IJ is also just around the corner. Public transport, including the tram, stops close by, and Amsterdam Central Station is quickly and easily reached. From your own parking space, you can be on the A10 ring road within minutes.
Layout: Ground floor: Shared entrance with staircase and elevator. Third floor: Entrance hall, a spacious and bright living and dining room, and a modern, luxury kitchen with a cooking island. The kitchen is equipped with high-quality built-in Bosch appliances, including an induction cooktop, oven, dishwasher, extractor hood, and a fridge-freezer combination. The bathroom is stylish and luxuriously appointed with a walk-in shower, toilet, and a washbasin unit. There is also a separate second toilet, a practical built-in closet, and a washing machine connection. The apartment has two generous bedrooms.
In the basement, you’ll find a convenient storage room and a private parking space.
Details:
* Built in 2000
* Approx. 109 m² living space (NEN2580 measurement report)
* Leasehold paid off until August 1, 2048; extension application submitted under favorable
conditions
* Beautiful views with a peaceful location
* Service charges: €231.66 per month plus €25.62 for the parking space
* Active and professionally managed Homeowners’ Association (VvE)
* Energy label B
* Storage room on the ground floor
* Private parking space in secured underground garage
* District heating system
* Delivery in consultation
The sales information has been compiled with great awareness, only we cannot guarantee the exactness of the content and therefore no rights can be derived from it.
The content is purely informative and should not be considered as an offer. In regards to the content, areas or dimensions, these should be regarded as an indication and approximation.
As a purchaser, you must conduct your own research into the matters that are important to you. We recommend that you use your own estate agent for this area.
We gaan berekenen hoe u uw huis het beste kunt financieren. Dit is afhankelijk van uw inkomen, vermogen, en natuurlijk de woning die u wilt kopen.
