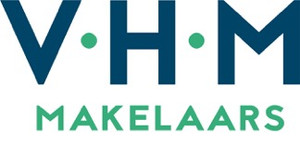Willem Frederik Hermansstraat 45
1011DG Amsterdam
€ 1.200.000,- k.k.1011DG Amsterdam
€ 1.200.000,- k.k.
Waanzinnig uitzicht op bruisende Amsterdam! Luxueus appartement met zonnig terras op het zuiden
*For English see below
Wonen op het Oosterdokseiland betekent wonen op een van de meest iconische plekken in hartje Amsterdam! Direct aan het water, met uitzicht op de stad én alle hotspots op loopafstand. Denk aan de Openbare Bibliotheek, het Conservatorium, Albert Heijn, gezellige koffietentjes zoals Coffee Company en Lot 61, het levendige Marineterrein, NEMO en het Scheepvaartmuseum. ODE lééft – en jij leeft mee!
Een uitzicht dat je nooit meer loslaat
Welkom in dit exclusieve appartement op de zevende verdieping met een panorama over het Oosterdok en de stad. Het riante, inpandige terras op het zuiden maakt het buitenleven hier een dagelijks feest – of je nu geniet van de vroege lentezon of juist de verkoelende schaduw zoekt op warme zomerdagen. In combinatie met de koeling (3 tot 4 graden koeling ten opzichte van de buitenlucht) is het ook op warme zomerse dagen een paradijs. Het terras is een parel, een verlengstuk van je woonkamer en biedt ultiem comfort èn privacy, midden in de stad.
Locatie, locatie, locatie
Geniet van het weidse uitzicht over het levendige Oosterdok, inclusief de historische Schreierstoren en zelfs de skyline van de Zuidas. Alles wat Amsterdam te bieden heeft ligt binnen handbereik: fietsen, wandelen of met tram, bus, metro of trein – je bent zo waar je wilt zijn.
Ode Harbour is een modern wooncomplex uit 2012 met 85 appartementen en een actieve gemeenschap van betrokken bewoners. Het Oosterdok bruist bovendien van de initiatieven dankzij de samenwerking tussen ondernemers (zoals Booking, Adyen en TomTom) en culturele instellingen in de buurt.
Indeling: Ruimte, licht en luxe
• Verzorgde entree met trappenhuis en lift
• Royale, lichte woonkamer met moderne open keuken en toegang tot het riante terras
• Drie comfortabele slaapkamers, waarvan één met luxe en-suite badkamer (ligbad, douche, wastafel)
• Tweede badkamer met douche en wastafel
• Separaat toilet
• Technische ruimte met WTW-installatie en vloerverwarming/-koeling
• Interne berging met aansluitingen voor wasmachine en droger
•
Bijzonderheden:
• Woonoppervlakte: 130 m² (NEN 2580 gemeten)
• Terras: ca. 22 m²
• Berging: 5 m²
• Bouwjaar: 2012
• Verwarming en koeling via centrale voorziening + WTW
• Houten vloer door de hele woning
• Eigen parkeerplaats mogelijk (huurcontract van 5 jaar)
• Professionele beheerder en actieve VvE
• Servicekosten: € 301,- per maand
• Erfpacht: € 5.505,- per jaar (10-jaarlijkse indexering, huidig tijdvak tot 2060)
• Overstap naar eeuwigdurende erfpacht is reeds geregeld: vanaf 2060 € 3.194,- per jaar + inflatie
Oplevering: In overleg
Deze informatie is door ons met de nodige zorgvuldigheid samengesteld. Onzerzijds wordt echter geen enkele aansprakelijkheid aanvaard voor enige onvolledigheid, onjuistheid of anderszins, dan wel de gevolgen daarvan. Alle opgegeven maten en oppervlakten zijn indicatief.
**
Stunning view of vibrant Amsterdam! Luxurious apartment with sunny terrace facing south
Living on Oosterdokseiland means living in one of the most iconic places in the heart of Amsterdam! Right on the water, with a view of the city and all hotspots within walking distance. Think of the Public Library, the Conservatory, Albert Heijn, cozy coffee shops such as Coffee Company and Lot 61, the lively Marineterrein, NEMO and the Maritime Museum. ODE lives – and you live with it!
A view that will never let you go
Welcome to this exclusive apartment on the seventh floor with a panorama of the Oosterdok and the city. The spacious, indoor terrace facing south makes outdoor life here a daily celebration – whether you enjoy the early spring sun or seek the cooling shade on hot summer days. In combination with the cooling (3 to 4 degrees cooling compared to the outside air), it is also a paradise on hot summer days. The terrace is a gem, an extension of your living room and offers ultimate comfort and privacy, right in the middle of the city.
Location, location, location
Enjoy the panoramic view over the lively Oosterdok, including the historic Schreierstoren and even the skyline of the Zuidas. Everything Amsterdam has to offer is within easy reach: cycling, walking or by tram, bus, metro or train - you are where you want to be in no time.
Ode Harbour is a modern residential complex from 2012 with 85 apartments and an active community of involved residents. The Oosterdok is also buzzing with initiatives thanks to the collaboration between entrepreneurs (such as Booking, Adyen and TomTom) and cultural institutions in the area.
Layout: Spacious, light and luxurious
• Well-maintained entrance with staircase and elevator
• Spacious, light living room with modern open kitchen and access to the spacious terrace
• Three comfortable bedrooms, one with luxurious en-suite bathroom (bath, shower, sink)
• Second bathroom with shower and sink
• Separate toilet
• Technical room with WTW installation and underfloor heating/cooling
• Internal storage room with connections for washing machine and dryer
Special features:
• Living area: 130 m² (NEN 2580 measured)
• Terrace: approx. 22 m²
• Storage room: 5 m²
• Year of construction: 2012
• Heating and cooling via central facility + WTW
• Wooden floor throughout the house
• Private parking space possible (5-year lease)
• Professional manager and active VvE
• Service costs: € 301,- per month
• Ground lease: € 5.505 per year (10-year indexation, current period until 2060)
• Switch to perpetual leasehold has already been arranged: from 2060 € 3,194 per year + inflation
Delivery: In consultation
This information has been compiled by us with the necessary care. However, no liability is accepted on our part for any incompleteness, inaccuracy or otherwise, or the consequences thereof. All stated sizes and surfaces are indicative.
We gaan berekenen hoe u uw huis het beste kunt financieren. Dit is afhankelijk van uw inkomen, vermogen, en natuurlijk de woning die u wilt kopen.
