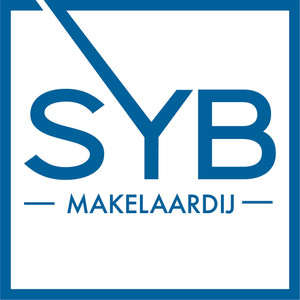Egidiusstraat 49 2
1055GM Amsterdam
€ 499.000,- k.k.1055GM Amsterdam
€ 499.000,- k.k.
Please scroll down for an English description
Licht, rustig en centraal wonen in Amsterdam? Dit appartement heeft het allemaal.
Ben jij op zoek naar een fijn en praktisch ingedeeld appartement, met drie slaapkamers, twee balkons, twee zolderbergingen en volop mogelijkheden om het naar eigen smaak te moderniseren? Dan is dit jouw kans. Gelegen op een toplocatie in Amsterdam West, biedt dit appartement rust, ruimte en comfort – midden in de stad.
Groen wonen in de stad
Het appartement ligt in een rustige straat met alleen bestemmingsverkeer, direct aan het groene Wachterliedplantsoen. Een oase van rust in het bruisende Bos en Lommer, een wijk die volop in ontwikkeling is en inmiddels is uitgegroeid tot een populaire buurt waar karakter en modern stadsleven samenkomen.
Alles binnen handbereik
Of je nu houdt van wandelen in het park, een koffietje om de hoek of snel in het centrum wilt zijn – hier zit je goed:
- Erasmuspark – 3 min. lopen
- Westerpark – 6 min. fietsen
- Supermarkt Dirk van den Broek – 5 min. lopen
- Jordaan – 8 min. fietsen
- De Dam – 15 min. fietsen
- Centraal Station – 17 min. fietsen
- Zuidas – 22 min. fietsen
Indeling
Via de gezamenlijke entree bereik je het appartement op de tweede verdieping. Binnen valt meteen de lichte woonkamer op, met uitzicht op het groen en toegang tot het balkon op het oosten – perfect voor een zonnige ochtendkoffie.
Aan de voorzijde bevindt zich een slaapkamer met eveneens toegang tot het balkon. De keuken aan de achterzijde is praktisch ingedeeld en geeft, net als de twee achtergelegen slaapkamers, toegang tot het tweede balkon – gelegen op het zuidwesten. Hier geniet je van de middag- en avondzon.
De moderne badkamer is voorzien van een inloopdouche en wastafelmeubel. Het separate toilet bevindt zich in de hal.
Bijzonderheden:
- Bouwjaar: 1940
- Volledig voorzien van kunststof kozijnen en dubbele beglazing
- Energielabel C
- Woonoppervlakte: ca. 70 m² (meetrapport beschikbaar)
- Twee zonnige balkons (NO en ZW)
- Drie slaapkamers
- Twee zolderbergingen (voorzien van ramen)
- Actieve en professioneel beheerde VvE (Velzel VvE Diensten B.V.)
- Maandelijkse bijdrage VVE: € 142,-
- Erfpacht t/m 30 juni 2064; jaarlijkse canon: € 1.327,37
- Oplevering: per direct
Kortom: een licht en ruim appartement op een fantastische plek, met alle ingrediënten om er jouw ideale thuis van te maken.
Light, peaceful, and centrally located living in Amsterdam? This apartment has it all.
Are you looking for a comfortable and practically laid-out apartment with three bedrooms, two balconies, two attic storage rooms, and plenty of opportunities to modernize it to your own taste? Then this is your chance. Located in a prime spot in Amsterdam West, this apartment offers peace, space, and comfort – right in the heart of the city.
Green living in the city
The apartment is situated on a quiet street with only local traffic, directly adjacent to the green Wachterliedplantsoen. A peaceful oasis in the vibrant Bos en Lommer district – a neighborhood that is rapidly developing and has grown into a popular area where character meets modern city life.
Everything within reach
Whether you enjoy a walk in the park, grabbing a coffee around the corner, or getting to the city center quickly – you’re in the right place here:
- Erasmus Park – 3 min walk
- Westerpark – 6 min by bike
- Supermarket Dirk van den Broek – 5 min walk
- Jordaan – 8 min by bike
- Dam Square – 15 min by bike
- Central Station – 17 min by bike
- Zuidas – 22 min by bike
Layout
Through the shared entrance, you reach the apartment on the second floor. Inside, the bright living room immediately stands out, with views of greenery and access to the east-facing balcony – perfect for sunny morning coffee.
At the front, there is a bedroom that also provides access to the balcony. The kitchen at the rear is practically laid out and, just like the two rear bedrooms, gives access to the second balcony – facing southwest. Here, you can enjoy the afternoon and evening sun.
The modern bathroom features a walk-in shower and a vanity unit. The separate toilet is located in the hallway.
Key features:
- Year of construction: 1940
- Fully equipped with plastic window frames and double glazing
- Energy label: C
- Living area: approx. 70 m² (measurement report available)
- Two sunny balconies (NE and SW)
- Three bedrooms
- Two attic storage rooms (with windows)
- Active and professionally managed HOA (Velzel VvE Diensten B.V.)
- Monthly HOA contribution: € 142
- Leasehold until June 30, 2064; annual ground rent: € 1,327.37
- Available: immediately
In short: a bright and spacious apartment in a fantastic location, with all the ingredients to create your ideal home.
We gaan berekenen hoe u uw huis het beste kunt financieren. Dit is afhankelijk van uw inkomen, vermogen, en natuurlijk de woning die u wilt kopen.
