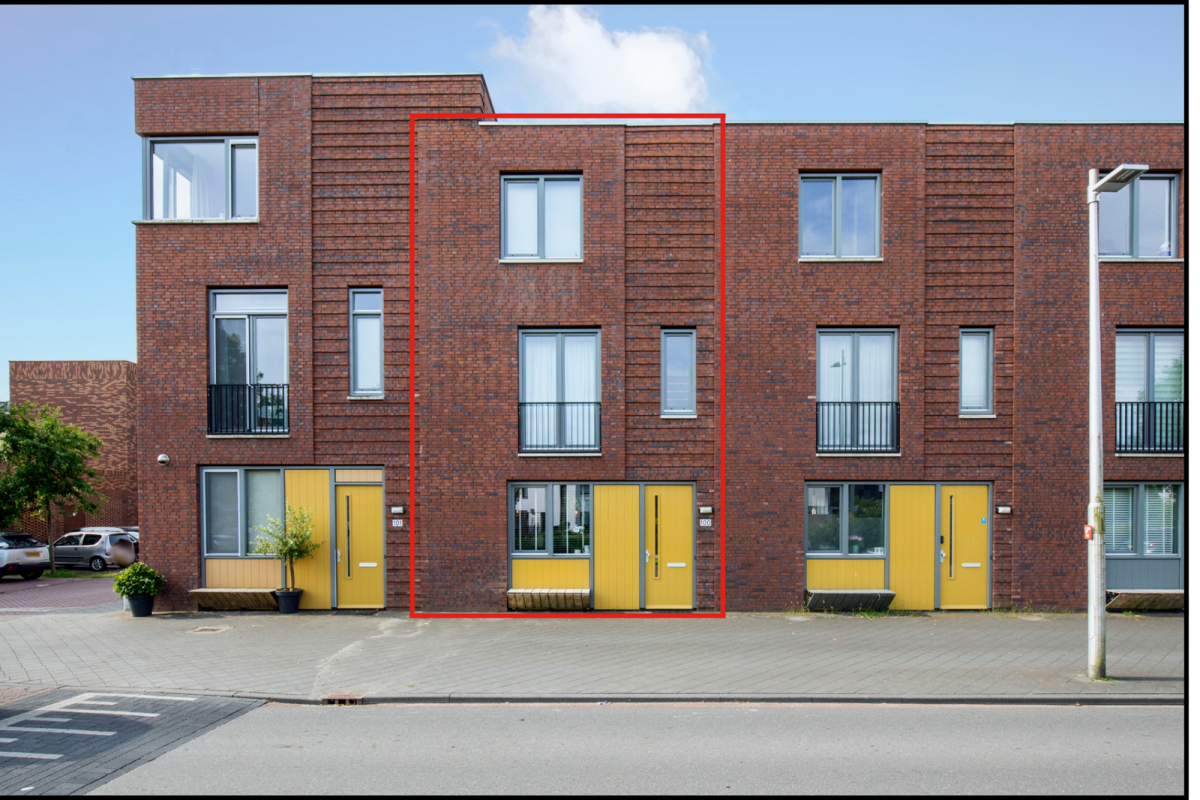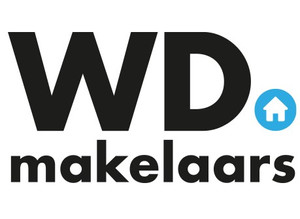Jazzsingel 100
3543GA Utrecht
€ 750.000,- k.k.3543GA Utrecht
€ 750.000,- k.k.
Grote moderne gezinswoning met 155 m2 woonoppervlakte, een over de volle breedte uitgebouwde woonkamer, energielabel A, eigen parkeerplaats en mooie tuin met achterom en berging op het zonnige zuiden !
[For English scroll down]
Welkom op nummer 100, een moderne en instapklare eengezinswoning in een van de meest geliefde delen van Leidsche Rijn. Deze ruime woning is gelegen op een rustige, kindvriendelijke locatie, met werkelijk alles binnen handbereik. Denk aan winkelcentra, kinderopvang, het St. Antonius Ziekenhuis en maar liefst twee NS-stations op loopafstand. Ook Leidsche Rijn Centrum is om de hoek, en binnen 15 minuten fietsen sta je in de binnenstad van Utrecht.
Wat deze woning uniek maakt, is de royale oppervlakte, het hoge afwerkingsniveau én de mogelijkheid om eenvoudig extra slaapkamers of zelfs een tweede badkamer te realiseren (zie hiervoor ook ter illustratie de alternatieve plattegrond met een 2e badkamer en 2 slaapkamers voor de tweede verdieping). Ruimte, comfort en flexibiliteit komen hier perfect samen. De moderne keuken is van alle gemakken voorzien en is ruim opgezet. De luxe badkamer is voorzien van grote inloopdouche met rainshower, wandcloset (Villeroy&Boch), vrijhangend wastafelmeubel met waskom, designradiator en mooie grote antraciet wand- en vloertegels.
HIGHLIGHTS:
- Energielabel A, HR glas
- Vloerverwarming op begane grond
- Over volle breedte uitgebouwde woonkamer
- Eigen parkeerplaats op achtergelegen mandelig terrein (nummer 16)
- Schilderwerk buitenom volledig gedaan in 2023
- Binnen deels houtwerk en wanden opnieuw geschilderd (2023)
- Elektrisch zonnescherm geplaatst (2023)
- De gehele 2e verdieping is nog flexibel in te delen (alternatief plattegrond ter illustratie)
- 2 zonnepanelen
- Onderhoudsvrije tuin op het zuiden met achterom
INDELING:
Begane grond
Via de ruime hal met modern toilet en fonteintje, kom je in de lichte en sfeervolle woonkamer. Aan de tuinzijde vind je het zitgedeelte; aan de voorzijde een fijne eetruimte met luxe open ruime keuken. De keuken is uitgerust met veel inbouwapparatuur inclusief een vernieuwde vaatwasser (2023). De ruime aanrechtbladen met het extra geplaatste keukenblok maken dit een ideale plek voor kookliefhebbers.
De gehele begane grond is voorzien van vloerverwarming, hoogwaardige materialen, en openslaande deuren met toegang tot de zonnige tuin. De gehele achterpui bestaat voornamelijk uit glas waardoor er veel licht de woonkamer binnenvalt.
De zonnige achtertuin ligt op het zuiden en is een fijne plek om te ontspannen of gezellig te borrelen. De tuin is onderhoudsarm met kunstgras, een betegeld terras.
Op de eerste verdieping bevinden zich drie ruime slaapkamers en een luxe complete badkamer voorzien van ruime inloopdouche inclusief regendouche, vrijhangend wastafelmeubel, tweede wandcloset en designradiator. Dit maakt het een fijne plek om de dag te starten of te eindigen.
De tweede verdieping is nu één open ruimte die flexibel in te delen en te gebruiken is. Deze ruimte beslaat ruim 47 m2, echt een zee van ruimte!
Hier bestaat de uitstekende mogelijkheid voor het creëren van twee extra slaapkamers incl. een tweede badkamer, perfect voor gezinsuitbreiding of gastenverblijf!
AANVULLENDE INFORMATIE:
- Bouwjaar: 2017
- VvE-bijdrage parkeren ca. € 30,- per maand
- Electrische laadpaal in overleg aan te leggen bij parkeerplaats
- Perceel: ca. 109 m² volle eigendom
- Stadsverwarming
- Vloerverwarming op de begane grond
- Nabij kinderopvang, winkelcentra, ziekenhuis én NS-stations
- Oplevering in overleg
Ben jij op zoek naar een luxe, duurzame grote gezinswoning waar je direct in kunt – én waar je nog kunt uitbreiden naar wens? Dan is nummer 100 dé plek voor jou. Maak snel een afspraak voor een bezichtiging en ontdek het zelf.
English description:
Spacious modern family home with 155 m² of living Space, full-width living room extension, energy Label A, private parking, and a sunny South-facing garden with back entrance and storage!
Welcome to number 100; a modern, turn-key family home located in one of the most desirable neighborhoods of Leidsche Rijn. This generously sized property is set on a quiet, child-friendly street with every amenity close at hand: shopping centers, daycare facilities, the St. Antonius Hospital, and no fewer than two train stations within walking distance. Leidsche Rijn Centrum is just around the corner, and within 15 minutes by bike, you’ll find yourself in the heart of Utrecht.
What makes this home stand out is its spacious layout, high-end finishes, and the flexibility to easily add extra bedrooms or even a second bathroom (see the alternative floor plan illustrating a second bathroom and two additional bedrooms on the top floor). This home brings together space, comfort, and adaptability in perfect harmony. The modern kitchen is fully equipped and generously proportioned, while the luxurious bathroom features a large walk-in rain shower, wall-mounted Villeroy & Boch toilet, floating vanity with washbasin, designer radiator, and elegant anthracite wall and floor tiles.
HIGHLIGHTS:
- Energy label A, HR glazing
- Underfloor heating on the ground floor
- Full-width extension of the living room
- Private parking space on the rear communal lot (number 16)
- Full exterior repainting completed in 2023
- Partial interior repainting (woodwork and walls) in 2023
- Electric sunshade installed in 2023
- Fully customizable top floor (see alternative floor plan for inspiration)
- 2 solar panels
- Low-maintenance, south-facing garden with back entrance
GROUND FLOOR:
The spacious hallway with modern toilet and washbasin leads into a bright and inviting living area. At the rear, you’ll find the cozy lounge with French doors opening directly onto the sunny garden. At the front, there's a spacious dining area with a luxurious open-plan kitchen.
The kitchen is equipped with a wide range of built-in appliances, including a new dishwasher (2023). The expansive countertops and additional kitchen unit offer plenty of space — a true haven for cooking enthusiasts.
The entire ground floor features underfloor heating, high-quality materials, and a rear facade that’s almost entirely made of glass, allowing natural light to flood the living area.
The south-facing garden is a wonderful place to relax or entertain. It’s low-maintenance with artificial grass and a tiled patio, and includes a back entrance and storage shed.
FIRST FLOOR:
Here you’ll find three spacious bedrooms and a luxurious, fully equipped bathroom featuring a large walk-in rain shower, floating vanity, second wall-mounted toilet, and designer radiator — a great place to unwind at the end of the day.
SECOND FLOOR:
The top floor is currently one large, open-plan space offering over 47 m² of flexible living area — a true sea of space!
This floor offers excellent potential to create two additional bedrooms and even a second bathroom — ideal for a growing family or to host guests comfortably. An alternative floor plan is available for inspiration.
ADDITIONAL INFORMATION:
- Year of construction: 2017
- HOA contribution for parking: approx. €30 per month
- Electric vehicle charging point can be installed in consultation
- Plot size: approx. 109 m² (freehold)
- District heating
- Underfloor heating on the ground floor
- Close to daycare, shopping centers, hospital, and train stations
- Delivery in consultation
Looking for a spacious, sustainable family home that’s ready to move into — and still offers room to grow?
Then Number 100 is exactly what you’ve been waiting for. Schedule your viewing today and come see for yourself!
We gaan berekenen hoe u uw huis het beste kunt financieren. Dit is afhankelijk van uw inkomen, vermogen, en natuurlijk de woning die u wilt kopen.
