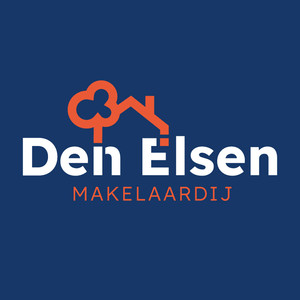Sterreschans 387
2342BS Oegstgeest
€ 430.000,- k.k.2342BS Oegstgeest
€ 430.000,- k.k.
**For English see below**
Turn-key 3-kamerappartement met eigen parkeerplaats en royaal balkon op het westen
Welkom bij Sterreschans 387 in Oegstgeest: een instapklaar en ruim opgezet appartement van 86 m² in een moderne woonwijk, perfect voor wie op zoek is naar comfort, rust én een centrale ligging tussen Leiden en Katwijk. Hier woon je zorgeloos, met een eigen parkeerplaats, een heerlijk balkon op het westen en alle voorzieningen binnen handbereik.
Wat kun je verwachten?
Een lichte en royale woonkamer met schuifpui naar het balkon, een moderne open keuken met inbouwapparatuur, twee ruime slaapkamers, een luxe badkamer, een aparte wasruimte én een eigen (fietsen)berging in de onderbouw. Kortom: een plek waar je zó in kunt trekken, zonder te hoeven klussen.
De locatie
Het appartement maakt deel uit van een verzorgd en kleinschalig complex in de jonge wijk Oegstgeest aan de Rijn. Een fijne, kindvriendelijke buurt met volop groen, water en speelgelegenheid. Winkels, scholen, sportclubs en ziekenhuizen zijn allemaal dichtbij. Fiets je liever? Dan zit je binnen 10 minuten in het centrum van Leiden, in hartje Oegstgeest of op het strand van Katwijk. Met de A44 om de hoek zijn ook Den Haag, Rotterdam en Amsterdam goed bereikbaar.
Indeling van de woning
Begane grond:
Centrale entree met brievenbussen, bellentableau, lift en toegang tot de eigen berging.
Derde verdieping:
Via de lange hal bereik je alle vertrekken in de woning. De woonkamer is heerlijk licht dankzij de grote schuifpui en biedt toegang tot het balkon. De moderne open keuken in hoekopstelling is voorzien van een 5-pits glazen gaskookplaat, afzuigkap, vaatwasser en koelkast.
De master bedroom is ruim en met voldoende plek voor een garderobekast. Ook de tweede slaapkamer is lekker ruim en flexibel in te delen. De luxe badkamer is stijlvol afgewerkt met neutrale grijs-witte tegels en beschikt over een inloopdouche en wastafelmeubel. Er is een separate toiletruimte in dezelfde afwerking, voorzien van een zwevend toilet en fonteintje. In de aparte wasruimte vind je de cv-opstelling (Intergas, 2011), wasmachineaansluiting en extra opbergruimte.
Buitenruimte
Het balkon ligt op het westen en is een heerlijke plek om de dag af te sluiten. Geniet van het vrije uitzicht, de rust en de ondergaande zon – helemaal voor jezelf, maar ook perfect om samen te borrelen of te eten.
Overige bijzonderheden:
- Gebruikersoppervlakte wonen: 86 m²
- Gebouw gebonden buitenruimte: 9 m²
- Eigen parkeerplaats op afgesloten terrein
- Externe bergruimte: 6 m²
- Inhoud: 277 m3
- Volledig geïsoleerd
- Energielabel A
- Mechanische ventilatie
- Cv-ketel Intergas (2011)
- Lift aanwezig
- Bouwjaar: 2011
- Servicekosten: €252,03 p/m (inclusief parkeerplaats)
- Gelegen in een kindvriendelijke en centraal gelegen wijk
--------
Turnkey 2-Bedroom Apartment with Private Parking and Spacious West-Facing Balcony
Welcome to Sterreschans 387 in Oegstgeest – a move-in ready and generously sized apartment of 86 m², located in a modern residential area. Perfect for anyone looking for comfort, peace, and a central location between Leiden and Katwijk. Here, you can live worry-free with your own private parking space, a sunny west-facing balcony, and all amenities close at hand.
What to Expect
A bright and spacious living room with sliding doors to the balcony, a modern open-plan kitchen with built-in appliances, two large bedrooms, a luxurious bathroom, a separate laundry room, and a private (bike) storage room on the ground floor. In short: a home you can move into immediately, without lifting a finger.
The Location
This apartment is part of a well-maintained, small-scale complex in the young neighborhood Oegstgeest aan de Rijn. A pleasant, family-friendly area with lots of greenery, water, and playgrounds. Shops, schools, sports clubs, and hospitals are all nearby. Prefer to cycle? Within 10 minutes, you can be in the heart of Leiden, central Oegstgeest, or at the beach in Katwijk. Thanks to the nearby A44 motorway, cities like The Hague, Rotterdam, and Amsterdam are also easily accessible.
Layout of the Apartment
Ground floor:
Secure main entrance with mailboxes, intercom, elevator, and access to your private storage unit.
Third floor:
The long hallway leads to all rooms in the apartment. The living room is wonderfully bright thanks to the large sliding door and opens directly onto the balcony. The open-plan kitchen is set in a corner layout and features a 5-burner glass gas cooktop, extractor hood, dishwasher, and refrigerator.
The master bedroom is spacious and has enough space for a closet. The second bedroom is also generously sized and easy to tailor to your needs. The stylish bathroom is fully tiled in timeless grey and white and comes with a walk-in shower and a vanity unit. The separate toilet is finished in the same style and equipped with a wall-mounted toilet and a small washbasin. In the utility room, you’ll find the central heating boiler (Intergas, 2011), washing machine connection, and plenty of extra storage space.
Outdoor Space
The west-facing balcony is the perfect spot to unwind at the end of the day. Enjoy the wide-open view, the peace and quiet, and the beautiful sunsets – just for yourself, or as a cozy place to have drinks or dinner with friends.
Additional Highlights
- Living area: 86 m²
- Outdoor space (balcony): 9 m²
- Private parking on secured grounds
- External storage: 6 m²
- Volume: 277 m³
- Fully insulated
- Energy label A
- Mechanical ventilation
- Central heating boiler: Intergas (2011)
- Elevator present
- Built in 2011
- Monthly service charges: €252.03 (including parking space)
- Located in a family-friendly and centrally situated neighborhood
We gaan berekenen hoe u uw huis het beste kunt financieren. Dit is afhankelijk van uw inkomen, vermogen, en natuurlijk de woning die u wilt kopen.
