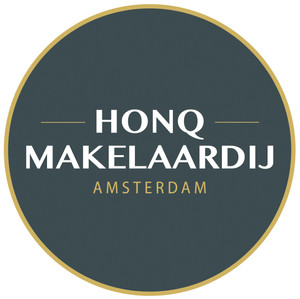Hoofdweg 312H
1056DA Amsterdam
€ 675.000,- k.k.1056DA Amsterdam
€ 675.000,- k.k.
Recent onder architectuur uitgebouwd en gerenoveerd benedenhuis met voortuin én achtertuin, gelegen in het geliefde stadsdeel De Baarsjes.
Dit sfeervolle 3-kamerappartement in een pand dat ontworpen is door Berlage, combineert het karakter van de jaren '20 met modern wooncomfort. Dankzij de grote glaspartijen en slimme zichtlijnen voelt de woning overal licht en ruimtelijk aan.
De fraaie uitbouw waarvan de hele pui open kan, de moderne afwerking en hoogwaardige materialen maken het geheel instapklaar en bijzonder prettig om in te wonen.
Locatie:
De locatie is absoluut ideaal: op loopafstand vind je het Rembrandtpark, Erasmuspark, de populaire Jan Evertsenstraat en De Hallen.
In de directe omgeving zitten tal van gezellige cafés, koffietentjes, speciaalzaken en restaurants zoals Bar Baarsch, De Neef van Fred en FAAM.
Voor de dagelijkse boodschappen kun je terecht bij meerdere supermarkten om de hoek.
De woning is uitstekend bereikbaar: diverse tram en bus recht voor deur en met de auto ben je via de S105 snel op de Ring A10. Ook station Sloterdijk is vlot bereikbaar per fiets of openbaar vervoer.
Highlights:
- Ca. 79 m² woonoppervlak (NEN 2580 gemeten)
- Ruime woonkamer met woonkeuken met kookeiland
- 2 slaapkamers
- HR++ beglazing en deels aluminium kozijnen (Reynaers)
- Vloerverwarming in uitbouw
- CV-installatie uit 2019 (Intergas HRE 24/18)
- Uitbouw gerealiseerd in 2016 (i.s.m. Bureau Fraai)
- Dak vernieuwd in 2014, volledig geïsoleerd
- Energielabel B
- Erfpacht afgekocht tot 15-09-2054, daarna onder gunstige voorwaarden vastgeklikt (€595/jaar)
- Actieve VvE, MJOP aanwezig, bijdrage € 179,19 p/m
- Parkeren via vergunning, kosten € 386 p/j
- Glasvezel internet aanwezig
- Verkoop vindt plaats via vaste notaris: Legal Loyalty Amsterdam
Ben je enthousiast geworden? Maak snel een afspraak voor een bezichtiging en ervaar zelf de sfeer en ruimte van dit fijne huis!
Disclaimer: Deze informatie is met zorg samengesteld op basis van door verkoper (en derden) verstrekte gegevens. Aan deze informatie kunnen echter geen rechten worden ontleend. De opgegeven woonoppervlakte is gemeten conform de NEN 2580 norm. Eventuele afwijkingen kunnen voorkomen. Kopers wordt nadrukkelijk geadviseerd om de maatvoering zelf te (laten) controleren.
ENGLISH
Recently extended and renovated under architectural design, this charming ground-floor apartment with both a front and back garden is located in the popular De Baarsjes district.
This attractive 3-room home, situated in a building originally designed by Berlage, combines the character of the 1920s with modern comfort. Thanks to large windows and smart sightlines, the property feels light and spacious throughout.
The beautiful extension, with fully opening façade, modern finishes, and high-quality materials, makes this home move-in ready and a truly pleasant place to live.
Location:
The location is absolutely ideal: within walking distance of Rembrandtpark, Erasmuspark, the lively Jan Evertsenstraat, and cultural hotspot De Hallen.
The area offers numerous cozy cafés, coffee bars, specialty shops, and restaurants such as Bar Baarsch, De Neef van Fred, and FAAM.
For daily groceries, several supermarkets are just around the corner.
The property is very well connected: multiple tram and bus lines stop right in front of the house, and by car, the A10 ring road is easily accessible via the S105. Station Sloterdijk is also quickly reachable by bike or public transport.
Highlights:
- Approx. 79 m² of living space (measured according to NEN 2580 standard)
- Spacious living room with open kitchen and cooking island
- 2 bedrooms
- HR++ glazing and partly aluminium window frames (Reynaers)
- Underfloor heating in the extension
- Central heating system from 2019 (Intergas HRE 24/18)
- Extension built in 2016 (in collaboration with Bureau Fraai)
- Roof renewed and fully insulated in 2014
- Energy label B
- Ground lease paid off until 15-09-2054, after that €595/year (favorable conditions)
- Active homeowners' association (VvE), long-term maintenance plan available, monthly contribution €179.19
- Parking via permit system, annual cost €386
- Fiber-optic internet available
- Sale takes place through designated notary: Legal Loyalty Amsterdam
Interested? Schedule a viewing soon and experience the space and atmosphere of this lovely home for yourself!
Disclaimer: This information has been compiled with care based on data provided by the seller (and third parties). However, no rights can be derived from this information. The specified living area has been measured in accordance with the NEN 2580 standard. Deviations may occur. Buyers are strongly advised to verify the measurements themselves or have them checked.
We gaan berekenen hoe u uw huis het beste kunt financieren. Dit is afhankelijk van uw inkomen, vermogen, en natuurlijk de woning die u wilt kopen.
