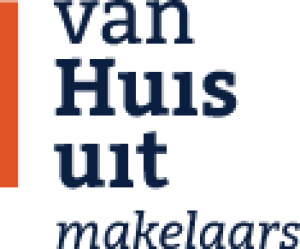Jan Tooropstraat 135
1061AE Amsterdam
€ 695.000,- k.k.1061AE Amsterdam
€ 695.000,- k.k.
Uniek loftappartement (98 m²) met zonnig dakterras en eigen parkeerplaats
In een modern gebouw uit 2018 ligt dit hoogwaardige en instapklare loftappartement op de bovenste verdieping. De woning beschikt over een royaal dakterras van 35 m², een balkon van 10 m², energielabel A, 7 zonnepanelen en een privéparkeerplaats met laadpaal.
Indeling:
Lift naar de 4e (bovenste) etage. Entree met hal en berging (wasmachine/droger). Twee slaapkamers aan de voorzijde met Frans balkon. Royale living aan de achterzijde met luxe open keuken voorzien van alle inbouwapparatuur. In het midden van het appartement een maatwerk houten blok met stijlvolle badkamer (vrijstaand bad, inloopdouche, meubel), separaat toilet en veel opbergruimte. Twee werkplekken langs de lange zijde. Via openslaande deuren toegang tot het balkon en vanuit het balkon toegang tot het aangrenzende zonneterras van 35m2.
Erfpachtsituatie
De woning is gelegen op gemeentelijke erfpachtgrond onder de voorwaarden van de Algemene Bepalingen 2000 (AB2000). Het huidige tijdvak loopt tot en met 30 juni 2067. De jaarlijkse canon bedraagt momenteel € 645,- en wordt tweejaarlijks geïncasseerd. De canon wordt iedere tien jaar geïndexeerd, voor het eerst op 1 juli 2027.
Bijzonderheden
* Uniek loftappartement uit 2018
* Energiezuinig (label A)
* Maandelijkse service kosten € 252,76 + € 12,75 voor parkeren
* Gebruiksoppervlakte ca. 98 m² (conform NEN2580)
* Voorzien van 7 zonnepanelen
* Eigen parkeerplaats met elektrische laadpaal
* Eigen berging op de begane grond
* Ruim zonneterras van 35 m² en een balkon van 10 m²
* Gietvloer door het gehele appartement
* Oplevering bij voorkeur per 1 oktober 2025, eerder in overleg mogelijk
translation:
Unique Loft Apartment (98 m²) with Sunny Roof Terrace and Private Parking
Located on the top floor of a modern building from 2018, this high-end and move-in-ready loft apartment offers a spacious 35 m² roof terrace, a 10 m² balcony, energy label A, 7 solar panels, and a private parking space with charging station.
Layout:
Elevator access to the 4th (top) floor. Entrance with hallway and storage room (washer/dryer setup). Two bedrooms at the front, each with French balconies. At the rear, a spacious living area with a luxurious open kitchen fully equipped with built-in appliances. In the center of the apartment is a custom-made wooden core containing a stylish bathroom with a freestanding bathtub, walk-in shower, and vanity. Separate toilet and ample storage throughout. Along the long wall, two workspaces are ideal for working from home. French doors open onto the balcony, with direct access to the adjoining sunny roof terrace.
Ground Lease
The property is located on municipal leasehold land, under the terms of the General Provisions 2000 (AB2000). The current lease period runs until June 30, 2067. The annual ground rent is currently €645, billed every two years. The rent is indexed every ten years, with the next adjustment scheduled for July 1, 2027.
Features:
* Unique loft apartment built in 2018
* Energy label A
* Living area approx. 98 m² (measured according to NEN2580)
* 7 solar panels
* Private parking space with electric charging station
* Private storage room on the ground floor
* Spacious 35 m² roof terrace and 10 m² balcony
* Poured concrete flooring throughout
* Preferred handover date: October 1, 2025 (earlier upon consultation)
We gaan berekenen hoe u uw huis het beste kunt financieren. Dit is afhankelijk van uw inkomen, vermogen, en natuurlijk de woning die u wilt kopen.
