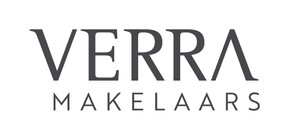Nootdorpse Landingslaan 154
2496LX 's-Gravenhage
€ 2.400,- p/m2496LX 's-Gravenhage
€ 2.400,- p/m
Modern house with three bedrooms and an energy label A, located on a quiet street with ample parking and close to schools, public transport, and the centers of both Ypenburg and Nootdorp.
This property is situated in the Morgenweide neighbourhood of Ypenburg, a modern residential area in The Hague known for its family-friendly environment and excellent connectivity.
The area is well-served by public transportation. Tram line 15 connects Nootdorp Centrum to The Hague Central Station. Additionally, the nearby Nootdorp RandstadRail station offers Metro Line E services to both The Hague Central and Rotterdam Central stations. Bus services, such as line 30, also operate in the vicinity, providing further connectivity.
The location offers convenient access to major highways. The A12 and A4 motorways are nearby, facilitating easy travel to cities like Rotterdam and Amsterdam.
Shopping centres such as Ypenburg and De Parade in Nootdorp are nearby, offering supermarkets, stores, and dining options. The neighbourhood also features schools, parks, and recreational facilities within walking or cycling distance, enhancing its appeal for families.
Layout:
Entrance hall with meter cupboard, modern toilet with sink, coat closet, and access to the generous living area. The living room at the rear offers plenty of natural light and opens directly onto the low-maintenance, west-facing backyard of approx. 9 meters deep, featuring a rear entrance and stone shed.
At the front of the house, the modern kitchen is slightly elevated and fully equipped with an induction hob, extractor hood, dishwasher, Quooker, and combination microwave oven. The dining area is adjacent to the kitchen.
A stylish spiral staircase leads to the first floor. Spacious and bright landing with a mezzanine and open area currently used as an office space, also ideal as a playroom or hobby room. The first bedroom is located at the rear and includes a built-in wardrobe. The luxurious bathroom features a bathtub, walk-in shower, vanity unit, and a second toilet.
Stairs take you to the next floor, where you enter the landing with access to two more bedrooms and the rooftop terrace. The second bedroom is spacious and bright due to its high ceiling and large windows. The last bedroom is also light and functional. Access to the rooftop terrace is from this level.
The ground floor features high-quality oak parquet flooring, while the upper floors are finished with tasteful laminate.
Remarks:
- Available immediately
- Available for a minimum of 9 months
- Available for a maximum of 12 months initially
- Rental price excludes the costs of utilities, TV, and internet
- 2-month deposit
- Unfurnished
- Energy label A
- Sunny backyard and spacious rooftop terrace
- Quiet location near amenities in Nootdorp and Ypenburg
We gaan berekenen hoe u uw huis het beste kunt financieren. Dit is afhankelijk van uw inkomen, vermogen, en natuurlijk de woning die u wilt kopen.
