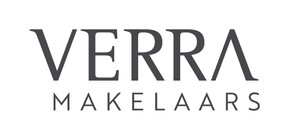D'aumeriestraat 67
2586XM 's-Gravenhage
€ 2.450,- p/m2586XM 's-Gravenhage
€ 2.450,- p/m
A fully renovated and modern house with an energy label B in the beloved Scheveningen area of The Hague. This lovely house has just been finished renovation and it is ready to welcome you as its first residents!
Just a short walk from the beach, dunes, and vibrant Scheveningen boulevard, this home offers the perfect balance of coastal charm and urban convenience. You'll find the iconic Kurhaus, the AFAS Circus Theater, and a wide variety of restaurants, shops, and supermarkets just around the corner. The Badhuisstraat, Keizerstraat, and Stevinstraat are nearby and offer a wide selection of shops, from boutiques to local markets.
The area is exceptionally well-connected by public transport, with multiple tram and bus lines providing fast and direct access to The Hague’s city center, Central Station, and surrounding districts. Major highways such as the A12 (Utrechtsebaan), N44, and A4 are easily accessible, ensuring smooth travel to other cities in the region.
The location is ideal, with a range of both Dutch and international schools nearby. International institutions such as the International Criminal Court, OPCW, and Europol can easily be reached.
Layout:
Upon entering the home through the front door at street level, you step into a hallway with access to a separate toilet. From the hallway, a door opens into the bright living room. To the rear of the living room, you’ll find an open staircase leading to the upper level.
Before heading up, you can access a bedroom on the ground floor, ideal as a home office, or a child’s room. On the side is the semi-open kitchen, fitted with appliances and plenty of cupboard space. The modern kitchen is equipped with a fridge-freezer, oven, dishwasher, induction hob, and extractor hood and enjoys natural light because of the skylight.
Upstairs, the first floor offers a large bedroom with ample space for wardrobes. This room connects directly to a modern bathroom equipped with a bathtub, walk-in shower, washbasin with vanity, and a toilet. In this bathroom, you can find a connection for a washing machine and a dryer. From the hallway on this level, a door leads to the rooftop terrace, a spacious and sunny spot perfect for relaxing or enjoying a drink. The rooftop terrace faces southwest, allowing you to enjoy the sun for most of the day.
Finally, a loft is accessible via a retractable loft ladder. This attic space offers extra storage to store your personal belongings.
Remarks:
- Available immediately
- Available for a minimum of 12 months
- Rental price excludes the costs of utilities, TV, and internet
- 2 months' deposit
- Energy label B
- Unfurnished
- Floor heating on the first floor
- Sunny roofterrace
We gaan berekenen hoe u uw huis het beste kunt financieren. Dit is afhankelijk van uw inkomen, vermogen, en natuurlijk de woning die u wilt kopen.
