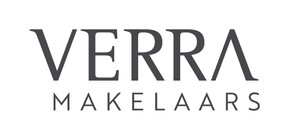Andrej Sacharowstraat 37
2552HK 's-Gravenhage
€ 3.000,- p/m2552HK 's-Gravenhage
€ 3.000,- p/m
A lovely drive-in home in The Hague with two parking places and an energy label A!
The neighbourhood is well-connected by public transport. Several bus and tram lines run through the area, with a direct route to The Hague city centre and other key destinations. From here, it's easy to reach stations such as Den Haag HS, Moerwijk, or Centraal Station. For those commuting by car, the location offers smooth access to the A4 and A12 motorways.
Day-to-day amenities are close by. Supermarkets such as Jumbo, Lidl, and Albert Heijn are all within a short distance, while the nearby Leyenburg and Savornin Lohmanplein shopping centres provide a wider range of shops, cafés, banks, and services. There are also various primary and secondary schools in the area, including The International School of The Hague, just a 10-minute drive away.
The dunes and beach at Kijkduin are easily reachable by a 15-minute bike ride, making it an ideal area for those who enjoy outdoor activities.
Layout:
Upon entering through the main front door on the ground floor, you step into a hallway. To your right, behind the stairs, there is a bathroom fitted with a shower and a toilet. On this floor is the first bedroom with its own open kitchen and living area, perfect for an older child or for guests.
From the hallway, a staircase leads up to the first floor. At the top of the stairs, you arrive in the open-plan living room and kitchen area. The kitchen is equipped with a cooking island and all the appliances you need, such as an oven, a dishwasher, an induction hob with extractor, a fridge-freezer, and a Quooker for instant boiling water. The living area is situated at the back and connects directly to a terrace. Large glass doors provide access to this outdoor space, which includes a nice seating area.
Continuing up another flight of stairs, you reach the second floor. This level contains two more bedrooms, one at the front and one at the back. Between them is a bathroom, which includes a walk-in shower and a washbasin with vanity, and next to it a small room for the washing machine. There is also a separate toilet on this floor.
At the rear of the house, there is a garage with a covered parking space for two cars and access to the house.
Remarks:
- Available from the 21st of July
- Available for a minimum of 9 months
- Available for a maximum of 12 months initially
- Rental price excludes the costs of utilities, TV, and internet
- Furnished
- 2-month deposit
- Energy label A
- A garage suitable for 2 parking places at the property
- Floor heating is present
- Solarpanels on the roof
We gaan berekenen hoe u uw huis het beste kunt financieren. Dit is afhankelijk van uw inkomen, vermogen, en natuurlijk de woning die u wilt kopen.
