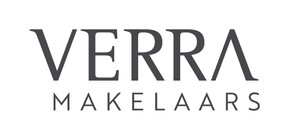Tasmanstraat 196
2518VT 's-Gravenhage
€ 4.250,- p/m2518VT 's-Gravenhage
€ 4.250,- p/m
A beautiful, high-end three-layer upper house with energy label A, located in the vibrant and charming Duinoord neighborhood of The Hague. This spacious home offers four bedrooms, a luxurious kitchen, and two generous balconies, all situated on a quiet street just a short walk from the lively Reinkenstraat and Piet Heinstraat.
The Reinkenstraat is known for its cozy cafes, specialty shops, bars, and restaurants — a favorite among locals for weekend brunches and casual evenings out. Also nearby is the renowned Frederik Hendriklaan (De Fred), one of The Hague’s most popular shopping streets, offering a wide range of boutiques, lunchrooms, supermarkets, and eateries.
Ideally positioned close to the international zone of The Hague, the house benefits from excellent public transport connections, with multiple tram and bus lines providing fast access to the city center, Scheveningen, and various international organizations. The Hague Central Station is just a short tram ride away, and major highways, including the A12, A4, and N44, are easily accessible, connecting you to cities such as Amsterdam, Rotterdam, Utrecht, and Leiden.
In addition, several schools, playgrounds, and green spaces are in the immediate vicinity, making this an ideal home for both families and professionals looking for comfort, convenience, and a touch of elegance in one of The Hague’s most beloved areas.
Layout
Entrance at street level with a meter cupboard and wardrobe. An authentic staircase with beautiful carvings leads to the first floor.
On this level, a hallway with a separate toilet provides access to the spacious live-in kitchen. The modern kitchen features a cooking island and is equipped with various high-end built-in appliances. From here, there is access to a generous, sunny covered balcony offering wide views.
At the front of the house, you'll find the bright living room, which can be accessed both via the hallway and directly from the kitchen. This elegant space features a beautiful herringbone wooden floor, a mantelpiece, and ornamented ceilings. Between the kitchen and the living room, a custom-made workplace has been created, offering plenty of built-in cupboard space.
Stairs lead to the second floor, where the landing gives access to a separate toilet and a laundry room with a washing machine and dryer.
The master bedroom is located at the front and includes a walk-in wardrobe and an en-suite bathroom. This luxurious bathroom is equipped with a freestanding designer bath, a towel radiator, a double sink, and a walk-in shower.
At the rear is a second bedroom, also with built-in wardrobes and access to a balcony.
The top floor offers a spacious bedroom at the rear, characterised by three large windows and exposed wooden beams that add to the authentic feel. This room also includes fitted wardrobes.
Another bedroom is located at the front, also with built-in wardrobes. There is good storage space available, along with the central heating boiler. A second bathroom is situated on this floor, complete with a toilet, bathroom furniture, and a shower cabin.
Remarks:
- Available as of August 15th
- Available for a minimum of 12 months
- Unfurnished
- Rental price excludes the costs of utilities, TV, and internet
- 1 month deposit
- Beautiful, authentic details
- 2 balconies
- Two bathrooms
- Optionally, a storage shed can be rented on the ground floor for an additional €100,00 per month. The storage is accessible via a gate. It offers space for multiple bikes, even a cargo bike.
We gaan berekenen hoe u uw huis het beste kunt financieren. Dit is afhankelijk van uw inkomen, vermogen, en natuurlijk de woning die u wilt kopen.
