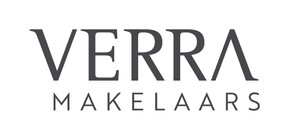Ampèrestraat 4
2563ZT 's-Gravenhage
€ 2.150,- p/m2563ZT 's-Gravenhage
€ 2.150,- p/m
Discover this charming and spacious double upper house, perfect for families or professionals, located in the vibrant neighborhood “Valkenboskwartier” with excellent amenities around the corner. Organisations such as OPCW, Europol, Eurojust, and lots of embassies can be reached with ease from this location.
The property is situated near the well-known shopping area ‘De Fahrenheit’, a shopping district that has been a landmark in The Hague since 1920. Within walking distance, you’ll find the above-named, lively Fahrenheitstraat and also the Goudenregenplein, both offering a variety of shops, lunchrooms, bars, restaurants, and cafés. The nearby Weimarstraat also provides additional options for groceries, dining, and daily needs.
The area is well-connected with public transport options, including buses and trams, making it easy to reach other parts of the city. The nearest highway is just a 10-minute drive away, providing easy access to major routes in and out of The Hague. The city center is just a short bike ride away, and a nearby train station is also easily reachable by bike.
Layout:
You enter through the front garden and step inside via the front door at street level. You’re welcomed into a hallway. To your right, the living and dining area unfolds in an open layout that stretches from the front to the back of the house, allowing natural light to flow throughout the space. At the front of the home, you'll find a comfortable sitting area, while at the rear, there's a spacious dining area that connects seamlessly to a modern open kitchen.
The sleek, fully-equipped kitchen includes a microwave, oven, fridge, freezer, dishwasher, gas stove, and an extractor hood.
From the dining area, modern sliding doors open up to the garden. At the end of the garden, there’s a small storage shed, perfect to store tools and seasonal items.
At the rear of the home, a door leads to a hallway with access to the master bedroom, which also offers direct access to the garden. Next to the bedroom is a modern bathroom, complete with a walk-in shower and a stylish vanity unit washbasin.
A staircase takes you to the next floor, where two additional bedrooms await. These rooms are ideal for use as home offices, guest rooms, or children's bedrooms.
Back downstairs, just off the hallway, there is a separate toilet present. The ground floor also features underfloor heating, providing comfort throughout the year.
Remarks:
- Available immediately
- Available for a minimum of 12 months
- Furnished
- Energy label A
- Rental price excludes the costs of utilities, TV, and internet
- Deposit of € 3.000,-
- Backyard
- Floor heating available downstairs
- Close to public transport
We gaan berekenen hoe u uw huis het beste kunt financieren. Dit is afhankelijk van uw inkomen, vermogen, en natuurlijk de woning die u wilt kopen.
