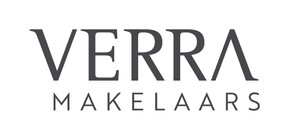Warande 66
2285JC Rijswijk
€ 2.750,- p/m2285JC Rijswijk
€ 2.750,- p/m
This apartment is located in the green residential area on the border of The Hague. This family-friendly neighborhood offers a perfect combination of tranquility and convenience, with a wide range of amenities nearby. Just a few minutes away, you’ll find the popular shopping center "In de Bogaard", where a variety of shops, supermarkets, cafés, and restaurants cater to all your daily needs.
Families will appreciate the proximity to several schools and sports facilities, making this an ideal location for active households. For nature lovers, there are various parks and green areas in the vicinity, perfect for outdoor activities and leisurely walks.
The location is very well connected. Public transport options, including tram and bus lines, are within walking or cycling distance, offering direct connections to The Hague’s city center and surrounding areas. Additionally, Rijswijk train station is nearby, providing convenient access to other cities such as Delft, Rotterdam, and Amsterdam. For those commuting by car, the property enjoys easy access to major motorways including the A4, A12, and A13, ensuring smooth connections to key destinations in the Randstad region.
Layout:
The entrance is at street level. You enter a hallway with access to a separate toilet. From the hallway, you enter the spacious and bright living room with access to the sunny backyard. In the living room, there is a large skylight which provides lots of sunlight, and the backyard provides extra storage with a spacious shed.
Very modern and luxurious kitchen with built-in appliances and a large breakfast bar. From the staircase in the living room, you can access the first floor.
On the first floor, you will find a spacious bedroom and built-in cupboards. Also, two smaller bedrooms are found on this floor, which can also be used perfectly as a study. The bathroom is fitted with a bathtub, a separate shower, a washbasin, and a toilet. For convenience, there is a cupboard with a washing machine and dryer.
Stairs to the second floor, where you can find a large master bedroom, built-in cupboards, and access to your roof terrace!
Remarks:
- Available as of the 18th of July
- Available for a minimum of 12 months
- Available for a maximum of 36 months
- Rental price excludes the costs of utilities, TV, and internet
- Furnished
- 1-month deposit
- Near major motorways
- Plenty of parking places in the street
We gaan berekenen hoe u uw huis het beste kunt financieren. Dit is afhankelijk van uw inkomen, vermogen, en natuurlijk de woning die u wilt kopen.
