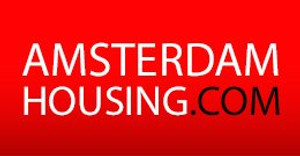Marie Heinekenplein 1204
1072MN Amsterdam
€ 5.450,- p/m1072MN Amsterdam
€ 5.450,- p/m
Experience Amsterdam living at its finest in this stunning 12th-floor apartment, situated in the heart of the sought-after De Pijp neighborhood. Enjoy the convenience of Marie Heinekenplein's vibrant atmosphere, with its diverse culinary scene and excellent transport connections. This 105 m² residence has been thoughtfully renovated and furnished by an interior designer, offering a seamless blend of style and comfort. The open-plan living and dining area, complete with a wine fridge and entertainment system, is perfect for relaxing or entertaining. A south-facing balcony provides spectacular city views. Featuring a modern bathroom, custom storage, and a dedicated home office/guest room, this apartment is a true urban oasis.
Details:
Size of the house (m2) approximately 105 m2
Number of bedrooms: 2
Number of bathrooms: 1
Type of house: Apartment
Quality of public transportation: Good
Construction year of the building: 1995
Interior decoration: Furnished
Flooring: Parquet
Also in this rental apartment:
- Parking possibility: optional garage possible for approx. € 550,- per month in the garage next door. Ask for availability.
- Parking possibility: Permit (waiting list at this moment)
- Separate shower
- Bath tub
- Elevator
- Separate toilet
- Balcony/terrace (facing south)
- Big-screen TV with 7.1 surround sound system.
- 12th floor
- Video- intercom
- Energy label A
Conditions:
• Pets not allowed
• Sharing not allowed
• No guarantors, the tenant needs to be able to pay the rent himself
• Smoking not allowed
• Measurements not conform NEN 2580
• Type of rental agreement: model A for indefinite time
Location:
The apartment lies at a very central location, near the -Albert Cuypmarkt- and in the heart of -the Pijp area- with its numerous trendy bars, restaurants and shops. Main musea, the Vondelpark and the Canal belt are within a few minutes walking distance.
Facilities:
The building has elevators and there is a caretaker available. Halls and hallways are cleaned every working day. Waste containers are available at the first floor. Public transport: Subway -Noord Zuidlijn- at 3 minutes walking distance, tram -16- and -24- have a stop in front of the building, lines -3-, -6-, -7-, -10-, -12- and -25- as well as numerous busses have a stop within a short walking distance.
Within the building there is a large supermarket (-Dirk van den Broek-) and a parking garage (parking place not included).
We gaan berekenen hoe u uw huis het beste kunt financieren. Dit is afhankelijk van uw inkomen, vermogen, en natuurlijk de woning die u wilt kopen.
