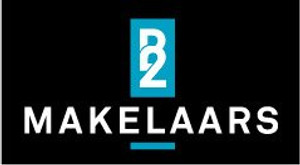Fanny Blankers-Koenlaan 39
1183WR Amstelveen
€ 4.950,- p/m1183WR Amstelveen
€ 4.950,- p/m
Very luxurious and spacious family home with separate practice / au pair space and spacious garden.
Available July 01, 2025, unfurnished
5 bedrooms
2 spacious bathrooms
Separate workspace / guest / nanny room with shower.
With a private parking space in front of the door.
Unfurnished.
In a convenient location in relation to the International school, roads to the motorway, near metro, tram and bus.
The area is popular with families because of the child friendliness, the many play areas and the proximity of supermarkets and delicacy shops.
The delightful home has a super luxurious, spacious and modern kitchen. Great to dine here, have breakfast or for daily worries. In the corner a place to work or for the children to play / tinker. The very high quality kitchen is equipped with a cooking island and all luxury appliances.
The spacious living room with several nice corners gives access to the spacious and deep garden through the sliding doors. At the end of the garden is the practice room or guest / au pair space. This is also equipped with toilet and shower.
On the 1st floor you will find no fewer than 4 bedrooms. Also here is the bathroom. This is equipped with a bath, shower and double sink.
On the 2nd floor the master bedroom with a private bathroom and a nice walk-in closet.
The bathroom has a double sink, spacious walk-in shower and a toilet. The bathroom is beautifully tiled.
Excellent isolated and well maintained house.
Equipped with a beautiful wooden floor
The house is available 01 July 2025 and will be delivered unfurnished.
We gaan berekenen hoe u uw huis het beste kunt financieren. Dit is afhankelijk van uw inkomen, vermogen, en natuurlijk de woning die u wilt kopen.
