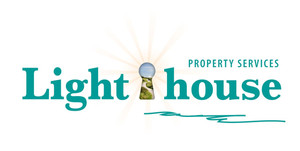Klapheklaan 1
2111XR Aerdenhout
€ 4.750,- p/m2111XR Aerdenhout
€ 4.750,- p/m
Deze charmante halfvrijstaande villa heeft 4 slaapkamers, een werk/studeerkamer en 2 badkamers. De villa ligt op een ruim perceel met veel groen, speelruimte, een gezellige overdekte veranda en terras. Deze lichte gezinswoning heeft hoge plafonds, paneeldeuren, glas-in-lood, houten vloeren en grote raampartijen. De woning is recent fraai gerenoveerd, luxe afgewerkt en goed geïsoleerd.
Aerdenhout is een mooie, groene woonomgeving op slechts 15 minuten fietsen van het centrum van Haarlem, met veel goede restaurants en bijzondere winkels en internationale school. Op 5 minuten lopen van de woning ligt NS station Heemstede/Aerdenhout met directe verbindingen richting Haarlem/Amsterdam en Leiden/Den Haag/Rotterdam, een ideaal vertrekpunt dus. Per fiets zijn de stranden bij Zandvoort en Bloemendaal en de prachtige duingebieden in 20 minuten bereikbaar.
Indeling:
Voortuin met veel speelruimte en pad naar de voordeur:
Entreehal met granito vloer en veel ruimte voor jassen en schoenen. Prachtig glas-in-lood. Gang met diepe trapkast, WC. Toegang tot de zitkamer en keuken. Zitkamer met visgraat houten vloer, erker en gashaard aan de voorzijde van de woning. Traditionele (1930) suitedeuren naar de eetkamer, ook met visgraat houten vloer en uitgebouwde keuken met openslaande deuren naar de tuin. Luxe keuken met kookeiland en diverse inbouwapparatuur (koel/vriescombinatie, 2 ovens -traditionele oven en combi-oven, Quooker kraan, vaatwasser en inductiekookplaat). Achtertuin met overdekte veranda en schuur. Veel speelruimte en een leuk zitplekje in de tuin langs de zijkant van de woning.
1e verdieping: badkamer met inloopdouche, ligbad en dubbele wastafel. Apart toilet. Ruime master bedroom met kastenwand en balkon. Tweede slaapkamer en een studeer/werkkamer aan de voorzijde van de woning. Trap naar:
2e verdieping: overloop met aansluitingen voor wasmachine en -droger. Tweede badkamer met inloopdouche, wastafel en WC. Twee ruime slaapkamers met inbouwkasten, dakkapel en/of dakramen en houten vloeren.
Divers:
Woonoppervlakte 166 m2;
Perceeloppervlakte 297 m2;
Ruime, lichte gezinswoning met 4 slaapkamers en 2 badkamers;
Houten visgraat vloer, gashaard in de woonkamer;
Luxe keuken en badkamers;
Vlakbij NS station Heemstede/Aerdenhout, Haarlem, strand en duinen;
Ruime parkeergelegenheid;
Beschikbaar voor 1 jaar via de diplo contract.
De woning wordt gestoffeerd, ongemeubileerd aangeboden;
Huurprijs is exclusief g/w/e/TV/Internet en gebruikerslasten;
Verhuurder heeft het recht van gunning.
**
This beautiful semi-detached family home offers 4 bedrooms, an office/work space, 2 bathrooms and is situated in a corner plot of ground with mature shrubs and trees, a play area (with trampoline and climbing rack) and a cosy, roofed veranda. This bright and sunny family home features high ceilings, paneled doors, a herringbone wood floor on the ground floor and large picture windows on 3 sides of the property. The house was renovated to a very high level within the last few years keeping the classic elements and adding many convenient features. The house is fully double glazed and has sun awnings to the front and side.
Located in the leafy suburb Aerdenhout, the property is still within a 15 minute cycle to the centre of Haarlem renowned for its shops and restaurants plus two locations of the International school (ISH). The easy access (5 min walk) to the station at Heemstede/Aerdenhout with regular services between The Hague/Rotterdam in one direction and Haarlem/Amsterdam in the other makes this property an ideal location for commuting around the country. A 20 minute cycle to the beach at Zandvoort and the dunes national park allows you to enjoy the beautiful nature of the area.
Layout: Front garden (play area) with path to front door:
Entrance hall with traditional natural stone floor, plenty of space for coats and shoes. Hallway, toilet, understairs cupboard. Access to the sitting room and kitchen. To the front of the house the sitting room with herringbone wood floor, bay window and (gas) open fire. Traditional sliding (1930’s) doors to the dining area with windows to the side garden and opening to the extended kitchen/sitting area. The kitchen has the same traditional natural stone floor as the entrance hall and herringbone floor in the seating area with French doors to the garden, two ovens (combination and conventional oven) sink with Quooker (boiling water tap) a kitchen island with inlay induction hob, further sitting area. Access to the terraced rear garden with the cosy roofed veranda and storage shed. Garden to the side and front of the property also offers sitting and play areas.
1th floor: Bathroom with bath, separate walk in shower and double wash basin. Separate toilet. Master bedroom with full wall of closets and balcony. Second bedroom to the front of house with full wall of closets. Study. Stairs to the:
2nd floor. Landing with washer/dryer connections and second bathroom with toilet, wash basin and walk in shower. Two further large bedrooms with built in closets , skylight or dormer windows and wooden floors.
Various
Living area 166 m2;
Ground area 297 m2;
Spacious and bright 4 bedroom, 2 bathroom family house;
Herringbone wood floor, gas fireplace;
Modern kitchen and bathrooms;
Close to Haarlem (ISH 2 locations) Heemstede/Aerdenhout Station, beach and dunes;
Diplomatic contract for the owner ,rental period 12 months.
The property is offered to let UNfurnished;
Rental price is excluding g/w/e/TV/Internet and local council taxes for tenant;
Free parking the in street to the front of the house;
Landlord retains the right of refusal.
We gaan berekenen hoe u uw huis het beste kunt financieren. Dit is afhankelijk van uw inkomen, vermogen, en natuurlijk de woning die u wilt kopen.
